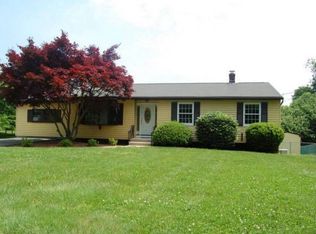Your new home awaits in the heart of Branford, sitting on a .49 acre private lot, backing up to a wooded area, with prime location on a quiet cul da sac road. An entertainers dream, professionally landscaped grounds showcase the amenities of a brand new in ground pool, patio, covered back porch with gas grill, trex deck, hot tub, new Klotter farms shed and more. The new paver walkway invites you into the foyer & leads you to a renovated kitchen featuring granite counters & stainless appliances. Open to the kitchen is the dining room which flows into the spacious living room. Off the main level is a 4 season sun room which opens into a covered deck, perfect for outdoor entertaining anytime of the year. There are 2 bedrooms and a full bathroom close by, along with a master bedroom with full bathroom. The Brazilian hardwood floors throughout the main level with catch your eye. The lower level offers the ultimate in rec space/potential in-law, outfitted w/ 2 additional separate rooms & finished open space with wet bar and fireplace, along with a half bath and it's own side entrance. An energy efficient home, you will find newer windows, newer roof, new vinyl siding, new central air, along with the convenience of city water and city sewer, will make this home maintenance free. This house must be seen to be appreciated!!
This property is off market, which means it's not currently listed for sale or rent on Zillow. This may be different from what's available on other websites or public sources.

