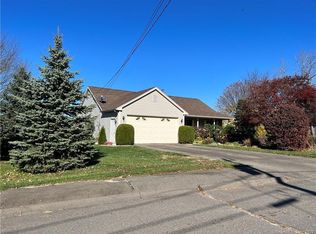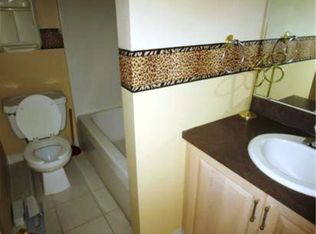Sold for $415,000
$415,000
26 Crestview Lane, Waterbury, CT 06708
3beds
1,922sqft
Single Family Residence
Built in 2023
0.28 Acres Lot
$455,400 Zestimate®
$216/sqft
$3,140 Estimated rent
Home value
$455,400
$433,000 - $478,000
$3,140/mo
Zestimate® history
Loading...
Owner options
Explore your selling options
What's special
NEW CONSTRUCTION WITH A VIEW AT THE CREST OF CRESTVIEW LANE! ENJOY BEING IN THE CLOUDS ON YOUR DECK OR PATIO WHILE YOU ENJOY DISTANT VIEWS OF LOWER LITCHFIELD COUNTY! THIS 3 BATH HI-RANCH UNDER CONSTRUCTION IN BUNKER HILL ESTATES HAS A 650SF FAMILY & FULL BATH ON THE LOWER/WALK-OUT LEVEL WHICH COULD EASILY BE USED AS AN IN-LAW WITH SEPARATE ENTRANCE! MAIN LEVEL OPENNESS HIGHLIGHTED BY A LIVING ROOM WITH VAULTED CEILING & FIREPLACE. HARDWOOD FLOORING THROUGHOUT. KITCHEN ACCENTED WITH ISLAND & WHITE SHAKER CABINETRY, GRANITE TOPS & S/STEEL APPLIANCE PACKAGE OR ALLOWANCE. MASTER BEDRM HAS A WALK-IN CLOSET & 4' SHOWER. PAVED DRIVEWAY, SITE TO BE LOAMED & SEEDED. LAST SITE OF THIS 100+ LOT SUBDIVISION OF FINE HOMES! ACT NOW!
Zillow last checked: 8 hours ago
Listing updated: July 09, 2024 at 08:18pm
Listed by:
Scott Tedesco 203-509-1215,
Tedesco Real Estate 203-509-1215
Bought with:
Maurita Leon, REB.0793989
BB Realty CT
Source: Smart MLS,MLS#: 170590243
Facts & features
Interior
Bedrooms & bathrooms
- Bedrooms: 3
- Bathrooms: 3
- Full bathrooms: 3
Primary bedroom
- Features: Walk-In Closet(s), Hardwood Floor
- Level: Main
- Area: 182 Square Feet
- Dimensions: 14 x 13
Bedroom
- Features: Hardwood Floor
- Level: Main
- Area: 130 Square Feet
- Dimensions: 10 x 13
Bedroom
- Features: Hardwood Floor
- Level: Main
- Area: 100 Square Feet
- Dimensions: 10 x 10
Dining room
- Features: Sliders, Hardwood Floor
- Level: Main
- Area: 130 Square Feet
- Dimensions: 10 x 13
Family room
- Level: Lower
- Area: 468 Square Feet
- Dimensions: 18 x 26
Kitchen
- Features: Granite Counters, Hardwood Floor
- Level: Main
- Area: 130 Square Feet
- Dimensions: 10 x 13
Living room
- Features: Vaulted Ceiling(s), Gas Log Fireplace, Fireplace, Hardwood Floor
- Level: Main
- Area: 252 Square Feet
- Dimensions: 18 x 14
Heating
- Forced Air, Zoned, Propane
Cooling
- Central Air
Appliances
- Included: Allowance, Electric Range, Microwave, Refrigerator, Dishwasher, Water Heater, Electric Water Heater
- Laundry: Lower Level
Features
- Wired for Data, Open Floorplan, Entrance Foyer, Smart Thermostat
- Windows: Thermopane Windows
- Basement: Full,Finished,Heated,Cooled,Walk-Out Access,Liveable Space
- Attic: Pull Down Stairs
- Number of fireplaces: 1
Interior area
- Total structure area: 1,922
- Total interior livable area: 1,922 sqft
- Finished area above ground: 1,272
- Finished area below ground: 650
Property
Parking
- Total spaces: 4
- Parking features: Attached, Off Street, Paved, Asphalt
- Attached garage spaces: 2
- Has uncovered spaces: Yes
Features
- Patio & porch: Deck
- Exterior features: Balcony, Rain Gutters, Lighting, Sidewalk
- Has view: Yes
- View description: City
Lot
- Size: 0.28 Acres
- Features: Open Lot, Subdivided, Dry, Cleared
Details
- Parcel number: 1370650
- Zoning: RS
Construction
Type & style
- Home type: SingleFamily
- Architectural style: Ranch,Hi-Ranch
- Property subtype: Single Family Residence
Materials
- Vinyl Siding
- Foundation: Concrete Perimeter, Raised
- Roof: Fiberglass
Condition
- Under Construction
- New construction: Yes
- Year built: 2023
Details
- Warranty included: Yes
Utilities & green energy
- Sewer: Public Sewer
- Water: Public
- Utilities for property: Underground Utilities
Green energy
- Energy efficient items: Insulation, Thermostat, Ridge Vents, Windows
Community & neighborhood
Community
- Community features: Near Public Transport, Medical Facilities, Park, Shopping/Mall
Location
- Region: Waterbury
- Subdivision: BUNKER HILL ESTATES
Price history
| Date | Event | Price |
|---|---|---|
| 11/2/2023 | Sold | $415,000-1.2%$216/sqft |
Source: | ||
| 8/24/2023 | Price change | $419,900+2.4%$218/sqft |
Source: | ||
| 8/23/2023 | Listed for sale | $409,900+688.3%$213/sqft |
Source: | ||
| 12/16/2022 | Sold | $52,000$27/sqft |
Source: Public Record Report a problem | ||
Public tax history
| Year | Property taxes | Tax assessment |
|---|---|---|
| 2025 | $9,049 -9% | $201,180 |
| 2024 | $9,946 +547.5% | $201,180 +609.6% |
| 2023 | $1,536 -10.1% | $28,350 -0.1% |
Find assessor info on the county website
Neighborhood: Bunker Hill
Nearby schools
GreatSchools rating
- 3/10Carrington SchoolGrades: PK-8Distance: 0.2 mi
- 1/10Wilby High SchoolGrades: 9-12Distance: 3.7 mi

Get pre-qualified for a loan
At Zillow Home Loans, we can pre-qualify you in as little as 5 minutes with no impact to your credit score.An equal housing lender. NMLS #10287.

