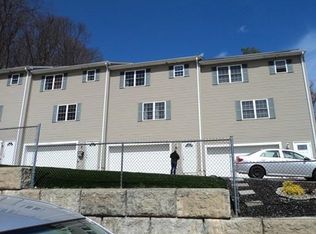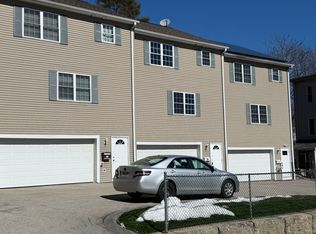Three bedroom, 2.5 bath available 9/1 walking distance to UMASS!! One car garage, stainless steel appliances, small porch, must see!! W/d hook up in unit, carpet in bedroom, bathroom off master suite w/ walk in closet. Investment property! Currently rented by the same tenants the last 7 years...Tenants understand the rent will increase with new owners.
This property is off market, which means it's not currently listed for sale or rent on Zillow. This may be different from what's available on other websites or public sources.

