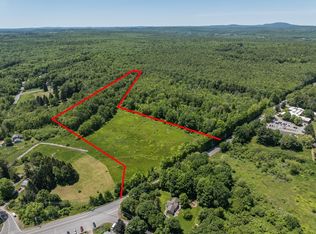This is the opportunity you have been waiting for! Move right into this renovated 4 bedroom home on a secluded street located on the Lancaster/Clinton line! This owner has replaced the roof, siding, windows, doors & wallboard. Low maintenance farmer's porch with vinyl railings and decking adds to the charm. New electrical service, plumbing and heating system replaced in last 10 years. Stainless steel appliances to convey; washer, dryer on first floor and full bath a real plus. Master bedroom has skylight and its own full bath. A private delight is the screened porch off the dining room that overlooks a beautiful meadow and views of wildlife. Full basement with concrete floor has lots of room for storage. Shed to stay. Town water and sewer, part of desirable Nashoba Regional School District. A fabulous commuter location, close to shopping, minutes from Routes 190 and 2. Be sure to make an appointment to see this soon - this one will not last!
This property is off market, which means it's not currently listed for sale or rent on Zillow. This may be different from what's available on other websites or public sources.
