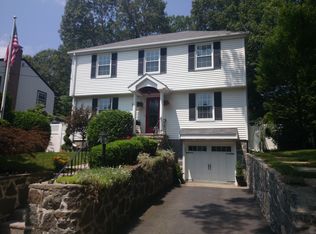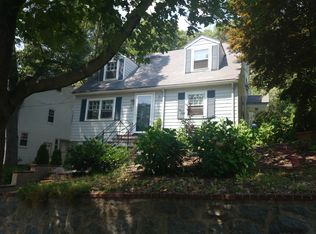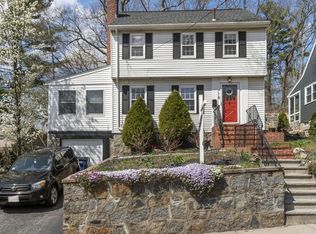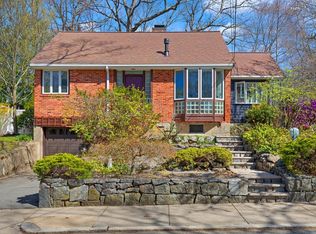Sold for $1,066,000
$1,066,000
26 Crehore Rd, Chestnut Hill, MA 02467
3beds
1,818sqft
Single Family Residence
Built in 1954
5,248 Square Feet Lot
$-- Zestimate®
$586/sqft
$-- Estimated rent
Home value
Not available
Estimated sales range
Not available
Not available
Zestimate® history
Loading...
Owner options
Explore your selling options
What's special
OFFER DEADLINE, MONDAY 8/25 @ 5PM. LOCATION, LOCATION, LOCATION on the Chestnut Hill/Brookline side of West Roxbury. Stunning '25 renovation offers custom designed Kitchen w/white shaker style cabinets/quartz counter tops/peninsula & SS appliances. Further updates:Full tiled Bath w/double vanity, half bath, windows, doors & mini splits w/both heating/cooling & beautiful white oak hardwood flooring. Spacious LR w/fireplace/mantle offers open concept to Kitchen & DR w/french doors to a cathedral ceiling Family Room w/built-ins, skylight & slider to a large private composite deck & rear yard. Garage under has direct entry to a nicely done, most practical mud room. Ideal location provides quick access to Allandale Farms, Larz Anderson Park, Arnold Arboretum & Boston's world acclaimed Medical Centers & Universities. This lovely neighborhood of West Roxbury is minutes to the Chestnut Hill Shopping Centers & steps to Brookline's Putterham Circle w/Public Library, bakery, shops & restaurants.
Zillow last checked: 8 hours ago
Listing updated: September 29, 2025 at 11:48am
Listed by:
Sue Brideau 617-285-5924,
Insight Realty Group, Inc. 617-323-2300
Bought with:
Janice Boornazian
Coldwell Banker Realty - Brookline
Source: MLS PIN,MLS#: 73420355
Facts & features
Interior
Bedrooms & bathrooms
- Bedrooms: 3
- Bathrooms: 2
- Full bathrooms: 1
- 1/2 bathrooms: 1
Primary bedroom
- Features: Closet, Flooring - Hardwood
- Level: Second
Bedroom 2
- Features: Closet, Flooring - Hardwood
- Level: Second
Bedroom 3
- Features: Closet, Flooring - Hardwood
- Level: Second
Bathroom 1
- Features: Bathroom - Full, Bathroom - Double Vanity/Sink, Bathroom - Tiled With Tub & Shower, Flooring - Stone/Ceramic Tile, Countertops - Stone/Granite/Solid, Lighting - Sconce
- Level: Second
Bathroom 2
- Features: Bathroom - Half, Flooring - Stone/Ceramic Tile, Lighting - Sconce
- Level: First
Dining room
- Features: Flooring - Hardwood, Open Floorplan, Lighting - Overhead
- Level: First
Family room
- Features: Skylight, Cathedral Ceiling(s), Ceiling Fan(s), Flooring - Laminate, Deck - Exterior, Open Floorplan, Recessed Lighting, Slider
- Level: Main,First
Kitchen
- Features: Closet/Cabinets - Custom Built, Flooring - Hardwood, Countertops - Stone/Granite/Solid, Breakfast Bar / Nook, Open Floorplan, Recessed Lighting, Gas Stove
- Level: First
Living room
- Features: Flooring - Hardwood, Window(s) - Picture, Open Floorplan, Recessed Lighting
- Level: First
Heating
- Baseboard, Natural Gas, Ductless
Cooling
- Ductless
Appliances
- Included: Gas Water Heater, Range, Dishwasher, Disposal, Microwave, Refrigerator
- Laundry: Flooring - Laminate, Electric Dryer Hookup, Washer Hookup, In Basement
Features
- Recessed Lighting, Mud Room
- Flooring: Tile, Laminate, Hardwood, Flooring - Stone/Ceramic Tile
- Doors: French Doors
- Windows: Insulated Windows, Screens
- Basement: Partially Finished,Interior Entry,Garage Access
- Number of fireplaces: 1
- Fireplace features: Living Room
Interior area
- Total structure area: 1,818
- Total interior livable area: 1,818 sqft
- Finished area above ground: 1,506
- Finished area below ground: 312
Property
Parking
- Total spaces: 2
- Parking features: Under, Off Street, Tandem, Paved
- Attached garage spaces: 1
- Uncovered spaces: 1
Features
- Patio & porch: Deck, Deck - Composite
- Exterior features: Deck, Deck - Composite, Rain Gutters, Screens, Fenced Yard
- Fencing: Fenced/Enclosed,Fenced
Lot
- Size: 5,248 sqft
Details
- Parcel number: 1428371
- Zoning: Res.
Construction
Type & style
- Home type: SingleFamily
- Architectural style: Garrison
- Property subtype: Single Family Residence
Materials
- Stone
- Foundation: Concrete Perimeter
- Roof: Shingle
Condition
- Year built: 1954
Utilities & green energy
- Electric: Circuit Breakers
- Sewer: Public Sewer
- Water: Public
- Utilities for property: for Gas Range, for Electric Dryer, Washer Hookup
Green energy
- Energy efficient items: Thermostat
Community & neighborhood
Community
- Community features: Public Transportation, Shopping, Tennis Court(s), Park, Walk/Jog Trails, Medical Facility, Conservation Area, House of Worship, Private School, Public School, T-Station, Sidewalks
Location
- Region: Chestnut Hill
- Subdivision: West Roxbury/Chestnut Hill
Price history
| Date | Event | Price |
|---|---|---|
| 9/29/2025 | Sold | $1,066,000+0.7%$586/sqft |
Source: MLS PIN #73420355 Report a problem | ||
| 8/26/2025 | Contingent | $1,059,000$583/sqft |
Source: MLS PIN #73420355 Report a problem | ||
| 8/20/2025 | Listed for sale | $1,059,000$583/sqft |
Source: MLS PIN #73420355 Report a problem | ||
Public tax history
Tax history is unavailable.
Neighborhood: West Roxbury
Nearby schools
GreatSchools rating
- 5/10Manning Elementary SchoolGrades: PK-6Distance: 0.8 mi
- 5/10Lyndon K-8 SchoolGrades: PK-8Distance: 1.3 mi
Schools provided by the listing agent
- Elementary: Bps/Private
- Middle: Bps/Private
- High: Bps/Private
Source: MLS PIN. This data may not be complete. We recommend contacting the local school district to confirm school assignments for this home.
Get pre-qualified for a loan
At Zillow Home Loans, we can pre-qualify you in as little as 5 minutes with no impact to your credit score.An equal housing lender. NMLS #10287.



