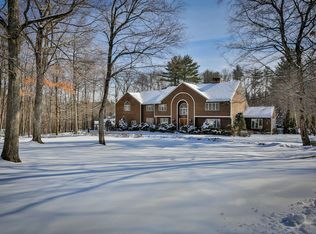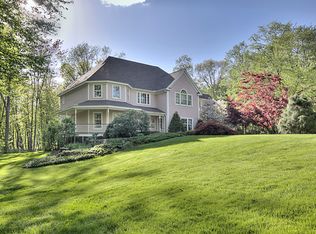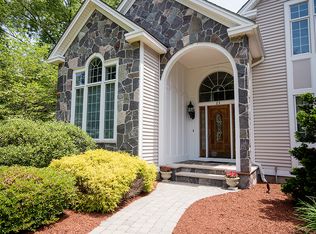Sold for $1,035,000
$1,035,000
26 Coventry Rd, Atkinson, NH 03811
4beds
4,902sqft
Single Family Residence
Built in 1993
3.17 Acres Lot
$1,176,100 Zestimate®
$211/sqft
$5,153 Estimated rent
Home value
$1,176,100
$1.11M - $1.26M
$5,153/mo
Zestimate® history
Loading...
Owner options
Explore your selling options
What's special
Situated on a 3+ acre lot in a desirable residential neighborhood set back 152' behind decorative fieldstone walls, this 5,000+/- sf custom-built Colonial offers a high quality & caliber of finishes & architectural details. A few highlights of this 4 Bed, 2.5 Bath, 3 car garage home include 1st floor Office w/ dbl. doors & built-in bookcase, Kitchen w/ Granite ctops, Cherry cabinets w/soft close, Sub Zero frig, under & above cabinet lighting, double wall ovens, gas cooktop, 2-Bkfst Islands & walk-in Pantry, Sun Rm w/ Gas FP & wet bar, Great Rm w/ vaulted ceiling, wood FP & newer HW flrs. 2nd floor w/ 3-spacious BRs & Primary BR Suite w/ vaulted ceiling, HW flrs, 2-walk-in closets & remodeled Bath 2014. Bonus Rm for pot’l in-law, Rec Rm or your lifestyle needs. Over 2,000 sf walk-out daylight basement. Improvements:, Addition 2000, Roof 2012, Septic 2013, Furnace/Heat & AC 2014,16KW Generator 2017 – and more! Features List available.
Zillow last checked: 8 hours ago
Listing updated: May 27, 2023 at 04:18am
Listed by:
Catherine Zerba 617-688-6024,
Keller Williams Gateway Realty 603-912-5470
Bought with:
Amy Longtin
Jill & Co. Realty Group
Source: MLS PIN,MLS#: 73095690
Facts & features
Interior
Bedrooms & bathrooms
- Bedrooms: 4
- Bathrooms: 3
- Full bathrooms: 2
- 1/2 bathrooms: 1
Primary bedroom
- Features: Vaulted Ceiling(s), Flooring - Hardwood, Closet - Double
- Level: Second
Bedroom 2
- Features: Flooring - Wall to Wall Carpet
- Level: Second
Bedroom 3
- Features: Flooring - Wall to Wall Carpet
- Level: Second
Bedroom 4
- Features: Flooring - Wall to Wall Carpet
- Level: Second
Primary bathroom
- Features: Yes
Bathroom 1
- Features: Bathroom - Half
- Level: First
Bathroom 2
- Features: Bathroom - Full, Bathroom - Double Vanity/Sink, Bathroom - With Tub & Shower, Flooring - Stone/Ceramic Tile
- Level: Second
Bathroom 3
- Features: Bathroom - Full, Bathroom - Double Vanity/Sink, Bathroom - Tiled With Shower Stall, Bathroom - With Tub, Vaulted Ceiling(s), Window(s) - Picture, Remodeled
- Level: Second
Dining room
- Features: Flooring - Hardwood
- Level: First
Family room
- Features: Vaulted Ceiling(s), Flooring - Hardwood, Window(s) - Picture
- Level: First
Kitchen
- Features: Flooring - Stone/Ceramic Tile, Pantry, Countertops - Stone/Granite/Solid, Kitchen Island, Breakfast Bar / Nook
- Level: First
Living room
- Features: Flooring - Hardwood
- Level: First
Office
- Features: Flooring - Hardwood, French Doors
- Level: First
Heating
- Forced Air, Fireplace
Cooling
- Central Air, Whole House Fan
Appliances
- Included: Water Heater, Oven, Dishwasher, Range, Refrigerator, Washer, Dryer, Wine Refrigerator
- Laundry: First Floor
Features
- Wet bar, Home Office, Sun Room, Bonus Room, Wet Bar
- Flooring: Wood, Tile, Carpet, Flooring - Hardwood, Flooring - Stone/Ceramic Tile, Flooring - Wall to Wall Carpet
- Doors: French Doors
- Basement: Full,Partially Finished,Walk-Out Access,Interior Entry,Concrete
- Number of fireplaces: 2
- Fireplace features: Family Room
Interior area
- Total structure area: 4,902
- Total interior livable area: 4,902 sqft
Property
Parking
- Total spaces: 11
- Parking features: Garage Door Opener, Storage, Garage Faces Side, Paved Drive, Off Street, Paved
- Garage spaces: 3
- Uncovered spaces: 8
Features
- Patio & porch: Porch, Patio
- Exterior features: Porch, Patio, Sprinkler System
Lot
- Size: 3.17 Acres
- Features: Gentle Sloping, Level
Details
- Parcel number: 457292
- Zoning: 1F RES
Construction
Type & style
- Home type: SingleFamily
- Architectural style: Colonial
- Property subtype: Single Family Residence
Materials
- Frame
- Foundation: Concrete Perimeter
- Roof: Shingle
Condition
- Year built: 1993
Utilities & green energy
- Electric: 200+ Amp Service
- Sewer: Private Sewer
- Water: Private
Community & neighborhood
Community
- Community features: Shopping, Park, Golf, Medical Facility, Highway Access, Private School, Public School
Location
- Region: Atkinson
Other
Other facts
- Road surface type: Paved
Price history
| Date | Event | Price |
|---|---|---|
| 5/25/2023 | Sold | $1,035,000-10%$211/sqft |
Source: MLS PIN #73095690 Report a problem | ||
| 3/23/2023 | Listed for sale | $1,150,000+69.1%$235/sqft |
Source: | ||
| 6/18/2013 | Sold | $680,000-6.8%$139/sqft |
Source: Public Record Report a problem | ||
| 8/3/2012 | Listed for sale | $729,900$149/sqft |
Source: B H & G RE - The Masiello Group #71417838 Report a problem | ||
Public tax history
| Year | Property taxes | Tax assessment |
|---|---|---|
| 2024 | $12,397 -10.9% | $959,500 |
| 2023 | $13,913 +23.5% | $959,500 +4.5% |
| 2022 | $11,269 -7% | $918,400 +39% |
Find assessor info on the county website
Neighborhood: 03811
Nearby schools
GreatSchools rating
- 5/10Atkinson AcademyGrades: PK-5Distance: 0.5 mi
- 5/10Timberlane Regional Middle SchoolGrades: 6-8Distance: 1 mi
- 5/10Timberlane Regional High SchoolGrades: 9-12Distance: 1.3 mi
Schools provided by the listing agent
- Elementary: Atkinsonacademy
- Middle: Trms
- High: Trhs
Source: MLS PIN. This data may not be complete. We recommend contacting the local school district to confirm school assignments for this home.
Get a cash offer in 3 minutes
Find out how much your home could sell for in as little as 3 minutes with a no-obligation cash offer.
Estimated market value$1,176,100
Get a cash offer in 3 minutes
Find out how much your home could sell for in as little as 3 minutes with a no-obligation cash offer.
Estimated market value
$1,176,100


