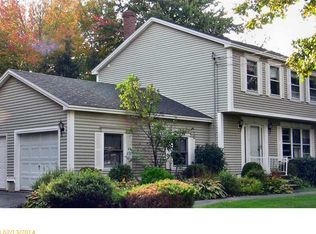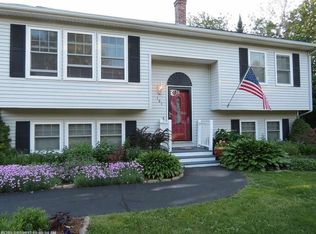Closed
$380,000
26 Country Way, Brewer, ME 04412
4beds
2,188sqft
Single Family Residence
Built in 1990
0.38 Acres Lot
$389,100 Zestimate®
$174/sqft
$2,343 Estimated rent
Home value
$389,100
$230,000 - $661,000
$2,343/mo
Zestimate® history
Loading...
Owner options
Explore your selling options
What's special
Charming Raised Ranch on a Corner Lot in Desirable Brewer Subdivision
Nestled among beautiful birch trees on a spacious .38-acre corner lot, this inviting 3 to 4 bedroom, 2-bath raised ranch offers the perfect blend of comfort and convenience. Thoughtfully updated over the past two years, this home is move-in ready with modern touches throughout.
The main level features a bright and airy open-concept living space, including a well-appointed kitchen with new cabinets, quartz countertops, a stainless steel hood, and a new dishwasher. The dining area flows seamlessly into the living room, creating an ideal space for gatherings. Freshly painted walls and new carpeting in the main-level bedrooms add warmth and style. The primary bedroom includes a walk-in closet and private access to the full bath.
Step outside onto the 10'x14' deck, perfect for relaxing or entertaining while overlooking the fully fenced-in backyard —a safe and private retreat for children and pets.
The lower level offers versatility, featuring a third bedroom, a bonus room could be a fourth bedroom or den/office, and a spacious mudroom with direct access to the detached 2-car garage—perfect for Maine winters! 1 Year Buyer Protection Plan included.
Zillow last checked: 8 hours ago
Listing updated: April 30, 2025 at 08:15am
Listed by:
Better Homes & Gardens Real Estate/The Masiello Group lindagardiner@masiello.com
Bought with:
ERA Dawson-Bradford Co.
Source: Maine Listings,MLS#: 1616860
Facts & features
Interior
Bedrooms & bathrooms
- Bedrooms: 4
- Bathrooms: 2
- Full bathrooms: 2
Primary bedroom
- Features: Walk-In Closet(s)
- Level: First
- Area: 158.64 Square Feet
- Dimensions: 13.41 x 11.83
Bedroom 2
- Features: Walk-In Closet(s)
- Level: First
- Area: 131.96 Square Feet
- Dimensions: 11.91 x 11.08
Bedroom 3
- Features: Closet
- Level: Basement
- Area: 156.12 Square Feet
- Dimensions: 12.58 x 12.41
Kitchen
- Level: First
- Area: 119.13 Square Feet
- Dimensions: 11 x 10.83
Living room
- Features: Cathedral Ceiling(s)
- Level: First
- Area: 211.6 Square Feet
- Dimensions: 15.3 x 13.83
Mud room
- Features: Closet
- Level: Basement
- Area: 153.9 Square Feet
- Dimensions: 13.5 x 11.4
Office
- Level: Basement
- Area: 220.4 Square Feet
- Dimensions: 19 x 11.6
Heating
- Baseboard, Heat Pump, Hot Water, Zoned
Cooling
- Heat Pump
Appliances
- Included: Dishwasher, Dryer, Microwave, Gas Range, Refrigerator, Washer
Features
- 1st Floor Bedroom, Bathtub, Storage, Walk-In Closet(s)
- Flooring: Carpet, Tile, Vinyl, Wood
- Doors: Storm Door(s)
- Windows: Double Pane Windows
- Basement: Interior Entry,Finished,Full
- Has fireplace: No
Interior area
- Total structure area: 2,188
- Total interior livable area: 2,188 sqft
- Finished area above ground: 1,132
- Finished area below ground: 1,056
Property
Parking
- Total spaces: 2
- Parking features: Paved, 5 - 10 Spaces, On Site, Detached
- Garage spaces: 2
Features
- Patio & porch: Deck
- Has view: Yes
- View description: Scenic
Lot
- Size: 0.38 Acres
- Features: City Lot, Near Shopping, Near Turnpike/Interstate, Neighborhood, Corner Lot, Level, Landscaped
Details
- Additional structures: Outbuilding, Shed(s)
- Parcel number: BRERM46L128
- Zoning: MDR-1
- Other equipment: Internet Access Available
Construction
Type & style
- Home type: SingleFamily
- Architectural style: Raised Ranch
- Property subtype: Single Family Residence
Materials
- Wood Frame, Vinyl Siding
- Foundation: Slab
- Roof: Pitched,Shingle
Condition
- Year built: 1990
Details
- Warranty included: Yes
Utilities & green energy
- Electric: Circuit Breakers
- Sewer: Public Sewer
- Water: Public
Green energy
- Energy efficient items: Ceiling Fans
Community & neighborhood
Location
- Region: Brewer
Other
Other facts
- Road surface type: Paved
Price history
| Date | Event | Price |
|---|---|---|
| 4/30/2025 | Sold | $380,000-1.3%$174/sqft |
Source: | ||
| 4/30/2025 | Pending sale | $385,000$176/sqft |
Source: | ||
| 3/27/2025 | Contingent | $385,000$176/sqft |
Source: | ||
| 3/22/2025 | Listed for sale | $385,000+20%$176/sqft |
Source: | ||
| 5/13/2022 | Sold | $320,900$147/sqft |
Source: | ||
Public tax history
| Year | Property taxes | Tax assessment |
|---|---|---|
| 2024 | $4,568 +2.1% | $243,000 +9.2% |
| 2023 | $4,474 +11.4% | $222,600 +26.1% |
| 2022 | $4,015 | $176,500 |
Find assessor info on the county website
Neighborhood: 04412
Nearby schools
GreatSchools rating
- 7/10Brewer Community SchoolGrades: PK-8Distance: 0.7 mi
- 4/10Brewer High SchoolGrades: 9-12Distance: 1.3 mi

Get pre-qualified for a loan
At Zillow Home Loans, we can pre-qualify you in as little as 5 minutes with no impact to your credit score.An equal housing lender. NMLS #10287.

