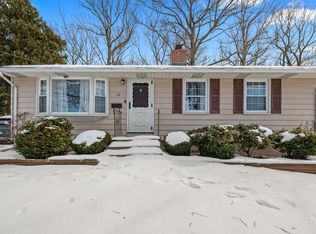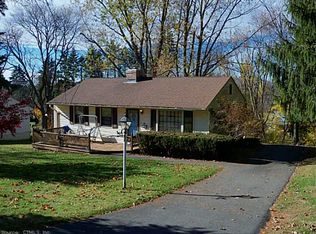Sold for $337,000 on 10/25/24
$337,000
26 Country Lane, Vernon, CT 06066
3beds
1,577sqft
Single Family Residence
Built in 1959
0.41 Acres Lot
$371,000 Zestimate®
$214/sqft
$2,624 Estimated rent
Home value
$371,000
$323,000 - $427,000
$2,624/mo
Zestimate® history
Loading...
Owner options
Explore your selling options
What's special
Welcome to this beautifully located, exceptionally maintained ranch style home! Nestled in a quiet neighborhood, this 3 bedroom, freshly painted home provides the utmost comfort, featuring the desirable combination of central air and efficient natural gas heating. Step inside to the spacious living room with gleaming hardwood floors, a large bay window, and a wood burning fireplace. Down the hall, you will find that the full bathroom is brand new! It has been completely renovated with a new bathtub, vanity, fixtures, every detail from the floor to the ceiling. The kitchen offers a brand new dishwasher as well as plenty of storage with an abundance of cabinets, counter space, and a convenient pantry. The 4 season sun room off the kitchen may be utilized as a dining room or just a place to relax, as it features heating and cooling for year round use. As you make your way downstairs, you will find additional living space in the partially finished lower level that can be used as a family room, gym, office or so much more! The beautiful yard is almost completely fenced in, and abuts Legion Field park in Vernon so nothing can be developed behind the property! You won't want to miss out on this one, book a showing before it's gone! HIGHEST AND BEST BY SUNDAY 9/29 @ 10PM.
Zillow last checked: 8 hours ago
Listing updated: November 02, 2024 at 09:48am
Listed by:
Patricia Scarpa 860-559-9384,
Marino Realty LLC 860-966-2414
Bought with:
David Constant, RES.0826564
William Raveis Real Estate
Source: Smart MLS,MLS#: 24046769
Facts & features
Interior
Bedrooms & bathrooms
- Bedrooms: 3
- Bathrooms: 1
- Full bathrooms: 1
Primary bedroom
- Features: Ceiling Fan(s)
- Level: Main
- Area: 120 Square Feet
- Dimensions: 10 x 12
Bedroom
- Level: Main
- Area: 90 Square Feet
- Dimensions: 9 x 10
Bedroom
- Level: Main
- Area: 140 Square Feet
- Dimensions: 10 x 14
Bathroom
- Level: Main
Family room
- Level: Lower
- Area: 312 Square Feet
- Dimensions: 13 x 24
Kitchen
- Features: Kitchen Island, Pantry
- Level: Main
- Area: 168 Square Feet
- Dimensions: 12 x 14
Living room
- Features: Bay/Bow Window, Fireplace, Hardwood Floor
- Level: Main
- Area: 204 Square Feet
- Dimensions: 12 x 17
Sun room
- Level: Main
- Area: 143 Square Feet
- Dimensions: 11 x 13
Heating
- Forced Air, Natural Gas
Cooling
- Central Air
Appliances
- Included: Gas Range, Microwave, Refrigerator, Dishwasher, Disposal, Gas Water Heater, Water Heater
- Laundry: Lower Level
Features
- Basement: Full,Heated,Garage Access,Cooled,Partially Finished
- Attic: Storage,Pull Down Stairs
- Number of fireplaces: 1
Interior area
- Total structure area: 1,577
- Total interior livable area: 1,577 sqft
- Finished area above ground: 1,097
- Finished area below ground: 480
Property
Parking
- Total spaces: 1
- Parking features: Attached, Garage Door Opener
- Attached garage spaces: 1
Features
- Patio & porch: Patio
- Exterior features: Rain Gutters, Stone Wall
- Fencing: Partial
Lot
- Size: 0.41 Acres
- Features: Few Trees
Details
- Additional structures: Shed(s)
- Parcel number: 1660339
- Zoning: R-22
Construction
Type & style
- Home type: SingleFamily
- Architectural style: Ranch
- Property subtype: Single Family Residence
Materials
- Vinyl Siding
- Foundation: Concrete Perimeter
- Roof: Asphalt
Condition
- New construction: No
- Year built: 1959
Utilities & green energy
- Sewer: Public Sewer
- Water: Public
Community & neighborhood
Community
- Community features: Park, Near Public Transport
Location
- Region: Vernon
Price history
| Date | Event | Price |
|---|---|---|
| 10/25/2024 | Sold | $337,000+12.4%$214/sqft |
Source: | ||
| 9/26/2024 | Listed for sale | $299,900+57.9%$190/sqft |
Source: | ||
| 11/6/2015 | Listing removed | $189,900$120/sqft |
Source: RE/MAX Destination #G10079940 | ||
| 9/30/2015 | Price change | $189,900-1.6%$120/sqft |
Source: RE/MAX Destination #G10079940 | ||
| 9/16/2015 | Listed for sale | $192,900+28.7%$122/sqft |
Source: RE/MAX Destination #G10079940 | ||
Public tax history
| Year | Property taxes | Tax assessment |
|---|---|---|
| 2025 | $4,566 +2.8% | $126,530 |
| 2024 | $4,440 +5.1% | $126,530 |
| 2023 | $4,225 | $126,530 |
Find assessor info on the county website
Neighborhood: 06066
Nearby schools
GreatSchools rating
- 6/10Maple Street SchoolGrades: PK-5Distance: 1 mi
- 6/10Vernon Center Middle SchoolGrades: 6-8Distance: 1.1 mi
- 3/10Rockville High SchoolGrades: 9-12Distance: 0.4 mi

Get pre-qualified for a loan
At Zillow Home Loans, we can pre-qualify you in as little as 5 minutes with no impact to your credit score.An equal housing lender. NMLS #10287.

