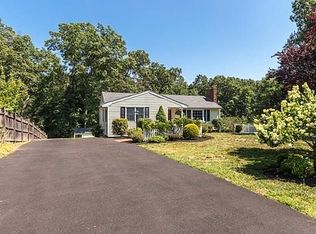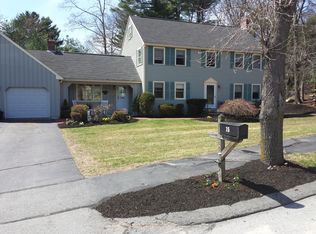NEW SEPTIC - PLANS have been approved by Town. MOTIVATED SELLER - You'll get location and more in this beautiful Ridgeway Estates 4BR/2.5Bath home. So much to offer - updated open-concept kitchen; dining room with 2-way fireplace, French doors and pocket doors; living room with Bose entertainment center; 4 generous bedrooms including private master suite. The huge basement is a great getaway for kids and teens and even makes a great "man-cave". The 3 decks/balconies all look out to the private back yard. All of this, plus $107K in recent renovations, makes for quite a value for this family-centered home in the award-winning Little School district. Bring your cosmetic taste to this prime location home priced below assessed value!
This property is off market, which means it's not currently listed for sale or rent on Zillow. This may be different from what's available on other websites or public sources.

