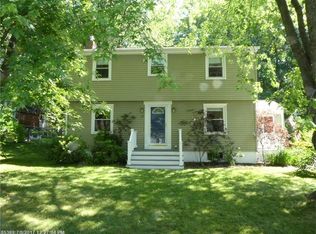Closed
$849,000
26 Cottage Park Road, Portland, ME 04103
3beds
2,044sqft
Single Family Residence
Built in 1995
9,147.6 Square Feet Lot
$749,600 Zestimate®
$415/sqft
$3,334 Estimated rent
Home value
$749,600
$712,000 - $795,000
$3,334/mo
Zestimate® history
Loading...
Owner options
Explore your selling options
What's special
This charming home is tucked away on a quiet private road in Portland's Cottage Park neighborhood—just minutes from local shops and restaurants. With a warm, welcoming layout, it has everything you need to feel right at home.
The eat-in kitchen features granite countertops, a gas range, and it connects easily to the dining room with stunning built-ins for extra storage and visual appeal. The living room is full of natural light from the large windows and cathedral ceilings, and the wood-burning fireplace adds a cozy touch.
A great office space with French doors and plenty of storage can be found on the first level, and hardwood floors run throughout the first and second floor.
Upstairs, there's a primary bedroom with an en-suite bath complete with a jetted tub for ultimate relaxation, plus two more bedrooms for guests or family. The home also offers a two-car garage, and a newly updated back deck with views of the back yard, an excellent space for those warm summer days. Additional features include a partially finished daylight basement with a family room that has carpeted flooring, and space for laundry and storage. Sitting on a .21-acre lot, this home offers a great mix of privacy and convenience, just a short drive to everything Portland has to offer.
Zillow last checked: 8 hours ago
Listing updated: June 13, 2025 at 11:04am
Listed by:
RE/MAX By The Bay
Bought with:
Maine Home Connection
Source: Maine Listings,MLS#: 1619851
Facts & features
Interior
Bedrooms & bathrooms
- Bedrooms: 3
- Bathrooms: 3
- Full bathrooms: 2
- 1/2 bathrooms: 1
Primary bedroom
- Features: Full Bath, Suite
- Level: Second
Bedroom 2
- Level: Second
Bedroom 3
- Level: Second
Dining room
- Features: Dining Area
- Level: First
Family room
- Level: Basement
Kitchen
- Level: First
Living room
- Features: Cathedral Ceiling(s), Skylight, Wood Burning Fireplace
- Level: First
Office
- Features: Built-in Features
- Level: First
Heating
- Baseboard, Hot Water
Cooling
- None
Appliances
- Included: Dishwasher, Dryer, Microwave, Gas Range, Refrigerator, Washer
Features
- Bathtub, Primary Bedroom w/Bath
- Flooring: Carpet, Tile, Wood
- Basement: Interior Entry,Daylight,Finished,Partial
- Number of fireplaces: 1
Interior area
- Total structure area: 2,044
- Total interior livable area: 2,044 sqft
- Finished area above ground: 1,744
- Finished area below ground: 300
Property
Parking
- Total spaces: 2
- Parking features: Paved, 1 - 4 Spaces, On Site, Garage Door Opener, Underground, Basement
- Attached garage spaces: 2
Lot
- Size: 9,147 sqft
- Features: Near Shopping, Neighborhood, Open Lot, Landscaped
Details
- Parcel number: PTLDM376BA046001
- Zoning: R3
Construction
Type & style
- Home type: SingleFamily
- Architectural style: Cottage
- Property subtype: Single Family Residence
Materials
- Wood Frame, Shingle Siding
- Roof: Shingle
Condition
- Year built: 1995
Utilities & green energy
- Electric: Circuit Breakers
- Sewer: Public Sewer
- Water: Public
Community & neighborhood
Location
- Region: Portland
- Subdivision: Cottage Park Association
HOA & financial
HOA
- Has HOA: Yes
- HOA fee: $750 annually
Other
Other facts
- Road surface type: Paved
Price history
| Date | Event | Price |
|---|---|---|
| 6/13/2025 | Sold | $849,000+8.2%$415/sqft |
Source: | ||
| 5/27/2025 | Pending sale | $785,000$384/sqft |
Source: | ||
| 4/29/2025 | Contingent | $785,000$384/sqft |
Source: | ||
| 4/25/2025 | Listed for sale | $785,000+132.2%$384/sqft |
Source: | ||
| 7/28/2014 | Sold | $338,000$165/sqft |
Source: | ||
Public tax history
| Year | Property taxes | Tax assessment |
|---|---|---|
| 2024 | $6,448 | $447,500 |
| 2023 | $6,448 +5.9% | $447,500 |
| 2022 | $6,090 -5.1% | $447,500 +62.5% |
Find assessor info on the county website
Neighborhood: North Deering
Nearby schools
GreatSchools rating
- 7/10Harrison Lyseth Elementary SchoolGrades: PK-5Distance: 0.3 mi
- 4/10Lyman Moore Middle SchoolGrades: 6-8Distance: 0.2 mi
- 5/10Casco Bay High SchoolGrades: 9-12Distance: 0.6 mi
Get pre-qualified for a loan
At Zillow Home Loans, we can pre-qualify you in as little as 5 minutes with no impact to your credit score.An equal housing lender. NMLS #10287.
Sell for more on Zillow
Get a Zillow Showcase℠ listing at no additional cost and you could sell for .
$749,600
2% more+$14,992
With Zillow Showcase(estimated)$764,592
