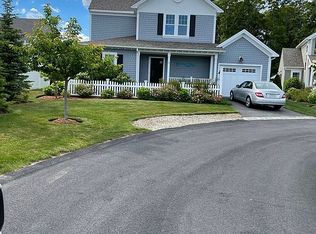The Gardenia Cottage home has been one of our more popular floor plans. Gorgeous lines and fantastic lighting are carried throughout this attractive open design. Enjoy entertaining family and friends within a delightful and spacious living area featuring cathedral ceiling, gas fireplace and numerous windows. A smart kitchen design affords plentiful cabinet space and dining options. The expansive first floor master bedroom suite is simply stunning. Upstairs includes two guest bedrooms and a full bathroom. Home includes a one car garage. The lower level is ready to be finished with bonus room, bedroom and bath. All cottages are designed with energy efficient , maintenance-free materials and components. Homeowner association maintains grounds allowing homeowners time to enjoy all that New Seabury has to offer. Cottages at New Seabury are located within an easy walk or bike ride to New Seabury's beaches, Tennis Center, Golf Practice Facility and New Seabury Athletic Club.
This property is off market, which means it's not currently listed for sale or rent on Zillow. This may be different from what's available on other websites or public sources.
