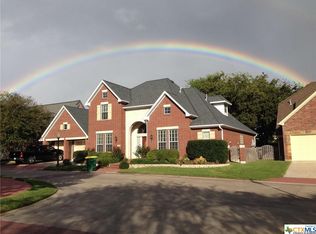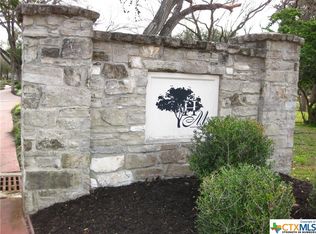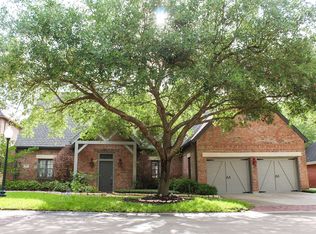Closed
Price Unknown
26 Cotswold Ln, Victoria, TX 77904
5beds
2,868sqft
Single Family Residence
Built in 2005
7,396.49 Square Feet Lot
$448,700 Zestimate®
$--/sqft
$2,879 Estimated rent
Home value
$448,700
$422,000 - $476,000
$2,879/mo
Zestimate® history
Loading...
Owner options
Explore your selling options
What's special
Discover this exquisite 5-bedroom, 3-bathroom home in the highly coveted Hidden Meadows neighborhood. Boasting exceptional curb appeal and a meticulously designed layout, this residence is tailored for comfortable living and effortless entertaining. Have peace of mind with the extra security of a gated community.. Inside, you’ll find a beautifully updated kitchen featuring premium quartz countertops, perfect for culinary creations and hosting guests. The open-concept floor plan offers generous living spaces, ensuring a seamless flow for family gatherings and special occasions. Thoughtful storage solutions, including nearly 1,000 square feet of accessible space across three spacious walk-in attics, provide unparalleled organization and convenience. The primary suite serves as a private sanctuary with a spa-like, updated bathroom, and a sizable walk-in closet. Outside, the expansive backyard invites relaxation, featuring a covered patio ideal for enjoying tranquil evenings or entertaining al fresco. This remarkable property seamlessly blends style, functionality, and comfort. Don’t miss the opportunity to make this exceptional home your own. Sellers are willing to negotiate the first year of HOA dues. Schedule your private showing today!
Zillow last checked: 8 hours ago
Listing updated: November 25, 2025 at 12:08pm
Listed by:
Renee McKinney 361-573-0444,
RE/MAX Land & Homes
Bought with:
Jake Truss, TREC #0730168
The Ron Brown Company
, TREC #null
Source: Central Texas MLS,MLS#: 544955 Originating MLS: Victoria Area Association of REALTORS
Originating MLS: Victoria Area Association of REALTORS
Facts & features
Interior
Bedrooms & bathrooms
- Bedrooms: 5
- Bathrooms: 3
- Full bathrooms: 3
Heating
- Central, Electric, Multiple Heating Units
Cooling
- Central Air, Electric, 2 Units
Appliances
- Included: Dishwasher, Gas Cooktop, Disposal, Gas Water Heater, Oven, Refrigerator, Range Hood, Tankless Water Heater, Water Heater, Some Gas Appliances, Built-In Oven, Cooktop, Microwave
- Laundry: Washer Hookup, Electric Dryer Hookup, Inside, Laundry in Utility Room, Laundry Room, Laundry Tub, Sink
Features
- Attic, Bookcases, Built-in Features, Ceiling Fan(s), Chandelier, Crown Molding, Dining Area, Separate/Formal Dining Room, Double Vanity, Garden Tub/Roman Tub, His and Hers Closets, Home Office, Primary Downstairs, Living/Dining Room, Multiple Living Areas, Main Level Primary, Multiple Closets, Open Floorplan, Stone Counters, Soaking Tub, Separate Shower
- Flooring: Carpet, Hardwood, Tile
- Attic: Floored
- Number of fireplaces: 1
- Fireplace features: Gas Starter, Living Room
Interior area
- Total interior livable area: 2,868 sqft
Property
Parking
- Total spaces: 2
- Parking features: Garage
- Garage spaces: 2
Features
- Levels: Two,One
- Stories: 1
- Patio & porch: Covered, Patio, Porch
- Exterior features: Covered Patio, Porch, Rain Gutters
- Pool features: None
- Fencing: Back Yard,Privacy,Wood
- Has view: Yes
- View description: None
- Body of water: None
Lot
- Size: 7,396 sqft
Details
- Parcel number: 146439
Construction
Type & style
- Home type: SingleFamily
- Architectural style: Ranch
- Property subtype: Single Family Residence
Materials
- Frame, HardiPlank Type, Masonry, Stone
- Foundation: Slab
- Roof: Composition,Shingle
Condition
- Resale
- Year built: 2005
Utilities & green energy
- Sewer: Public Sewer
- Water: Public
- Utilities for property: Electricity Available, Natural Gas Available, Trash Collection Public, Water Available
Community & neighborhood
Security
- Security features: Gated Community, Smoke Detector(s)
Community
- Community features: Trails/Paths, Curbs, Gated, Street Lights, Sidewalks
Location
- Region: Victoria
- Subdivision: Hidden Meadows
HOA & financial
HOA
- Has HOA: Yes
- HOA fee: $4,400 annually
- Association name: Hidden Meadows HOA
Other
Other facts
- Listing agreement: Exclusive Right To Sell
- Listing terms: Cash,Conventional,FHA,VA Loan
- Road surface type: Asphalt, Paved
Price history
| Date | Event | Price |
|---|---|---|
| 11/25/2025 | Sold | -- |
Source: | ||
| 11/25/2025 | Pending sale | $444,000$155/sqft |
Source: | ||
| 11/8/2025 | Contingent | $444,000$155/sqft |
Source: | ||
| 10/28/2025 | Pending sale | $444,000$155/sqft |
Source: | ||
| 7/30/2025 | Price change | $444,000-3.3%$155/sqft |
Source: | ||
Public tax history
| Year | Property taxes | Tax assessment |
|---|---|---|
| 2025 | -- | $460,416 +10% |
| 2024 | $7,006 -0.7% | $418,560 +0.6% |
| 2023 | $7,058 -20.9% | $416,260 +4.4% |
Find assessor info on the county website
Neighborhood: 77904
Nearby schools
GreatSchools rating
- 7/10Ella Schorlemmer Elementary SchoolGrades: PK-5Distance: 2.7 mi
- 5/10Harold Cade Middle SchoolGrades: 6-8Distance: 1.9 mi
- 5/10Victoria West High SchoolGrades: 9-12Distance: 1.9 mi
Schools provided by the listing agent
- District: Victoria ISD
Source: Central Texas MLS. This data may not be complete. We recommend contacting the local school district to confirm school assignments for this home.


