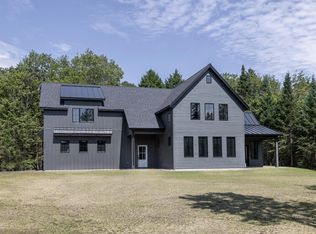Closed
$1,300,000
26 Cortland Road, Freeport, ME 04032
4beds
3,697sqft
Single Family Residence
Built in 2015
1.18 Acres Lot
$1,445,200 Zestimate®
$352/sqft
$4,827 Estimated rent
Home value
$1,445,200
$1.36M - $1.53M
$4,827/mo
Zestimate® history
Loading...
Owner options
Explore your selling options
What's special
Modern Contemporary Farmhouse with 4 Bedrooms and 3.5 Bathrooms including an in-law suite situated on a 1.18-acre lot in the Mill Stream Association which offers conservation land and walking trails. The first floor of this sunlit home has an open concept design with large kitchen, dining and living room areas with built-ins and Australian cypress flooring with direct access to a beautiful bluestone patio and covered porch. The kitchen features stainless appliances including a Wolf range, tile backsplash and granite leathered countertops. The lower level offers a family room with high ceilings and an exercise room. Additional features include radiant floor heat in the primary bathroom, heated oversized 2-car garage, mudroom with built-ins, Geothermal heating for energy efficiency, central air conditioning, a whole-house automatic generator, irrigation system, copper gutters and more. The home is conveniently located to downtown Freeport, Wolfe's Neck State Park, marinas and restaurants.
Zillow last checked: 8 hours ago
Listing updated: January 13, 2025 at 07:08pm
Listed by:
Legacy Properties Sotheby's International Realty
Bought with:
Keller Williams Realty
Source: Maine Listings,MLS#: 1551862
Facts & features
Interior
Bedrooms & bathrooms
- Bedrooms: 4
- Bathrooms: 4
- Full bathrooms: 3
- 1/2 bathrooms: 1
Primary bedroom
- Features: Full Bath, Walk-In Closet(s)
- Level: Second
Bedroom 1
- Features: Walk-In Closet(s)
- Level: Second
Bedroom 2
- Level: Second
Bedroom 3
- Features: Above Garage, Full Bath, Suite
- Level: Second
Dining room
- Features: Dining Area
- Level: First
Exercise room
- Level: Basement
Family room
- Level: Basement
Great room
- Level: First
Kitchen
- Features: Kitchen Island
- Level: First
Laundry
- Level: First
Mud room
- Features: Built-in Features
- Level: First
Office
- Features: Built-in Features
- Level: First
Heating
- Direct Vent Heater, Forced Air, Geothermal, Radiant
Cooling
- Central Air
Appliances
- Included: Dishwasher, Dryer, Microwave, Gas Range, Refrigerator, Washer, Tankless Water Heater
Features
- In-Law Floorplan, Walk-In Closet(s), Primary Bedroom w/Bath
- Flooring: Other, Tile, Wood
- Basement: Interior Entry,Finished,Full,Partial
- Has fireplace: No
Interior area
- Total structure area: 3,697
- Total interior livable area: 3,697 sqft
- Finished area above ground: 2,806
- Finished area below ground: 891
Property
Parking
- Total spaces: 2
- Parking features: Paved, On Site
- Garage spaces: 2
Features
- Patio & porch: Patio, Porch
Lot
- Size: 1.18 Acres
- Features: Abuts Conservation, Near Town, Neighborhood, Cul-De-Sac, Level, Landscaped
Details
- Parcel number: FPRTM18B70L12U0
- Zoning: RR1
- Other equipment: Generator, Other
Construction
Type & style
- Home type: SingleFamily
- Architectural style: Farmhouse
- Property subtype: Single Family Residence
Materials
- Wood Frame, Clapboard, Shingle Siding
- Roof: Shingle
Condition
- Year built: 2015
Utilities & green energy
- Electric: Circuit Breakers
- Sewer: Private Sewer
- Water: Private, Well
- Utilities for property: Utilities On
Community & neighborhood
Security
- Security features: Fire Sprinkler System
Location
- Region: Freeport
- Subdivision: Mill Stream Homeowners Association
HOA & financial
HOA
- Has HOA: Yes
- HOA fee: $665 annually
Other
Other facts
- Road surface type: Paved
Price history
| Date | Event | Price |
|---|---|---|
| 3/10/2023 | Sold | $1,300,000+0.4%$352/sqft |
Source: | ||
| 2/8/2023 | Pending sale | $1,295,000$350/sqft |
Source: | ||
| 2/3/2023 | Listed for sale | $1,295,000$350/sqft |
Source: | ||
Public tax history
| Year | Property taxes | Tax assessment |
|---|---|---|
| 2024 | $13,740 +10.5% | $1,029,200 +13.8% |
| 2023 | $12,434 +22.6% | $904,300 +21.7% |
| 2022 | $10,142 +2.2% | $743,000 0% |
Find assessor info on the county website
Neighborhood: 04032
Nearby schools
GreatSchools rating
- 9/10Mast Landing SchoolGrades: 3-5Distance: 1.3 mi
- 10/10Freeport Middle SchoolGrades: 6-8Distance: 1.5 mi
- 9/10Freeport High SchoolGrades: 9-12Distance: 2 mi
Get pre-qualified for a loan
At Zillow Home Loans, we can pre-qualify you in as little as 5 minutes with no impact to your credit score.An equal housing lender. NMLS #10287.
Sell with ease on Zillow
Get a Zillow Showcase℠ listing at no additional cost and you could sell for —faster.
$1,445,200
2% more+$28,904
With Zillow Showcase(estimated)$1,474,104
