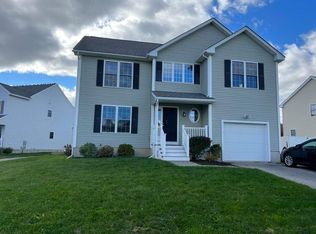Immaculate, three-bedroom, three-bath home located in Dover's Cornerstone Crossing neighborhood, and situated on a cul-de-sac. Beautiful curb appeal, stunning entryway, gleaming hardwood floors, and warm tones make this home inviting. Open-concept living throughout the first floor. Gorgeous kitchen complete with stainless steel appliances. Master suite and two other bedrooms are located upstairs, with ample storage throughout. Plus, a newly installed, top-of-the-line privacy fence for your new backyard.
This property is off market, which means it's not currently listed for sale or rent on Zillow. This may be different from what's available on other websites or public sources.

