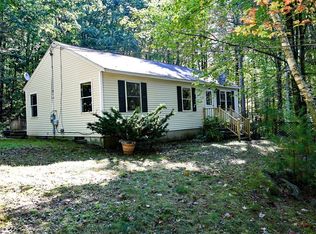Set privately well off the road, on well over an acre of land! Conveniently located - Country setting with Rte's 12 & 101 a minute or two away. Rte 2 approx. 10 minutes away. Good size kitchen with large island - Open to livingroom. New engineered maple flooring throughout first floor. Basement has great potential for expansion. Wood stove for supplemental heat. Large deck. 1 first floor bedroom. Master Bedroom on 2nd floor with cathedral ceilings, and walk in closet! Large 3rd bedroom on second floor with big closet and cathedral ceilings. New windows throughout. Passing Title V in hand!
This property is off market, which means it's not currently listed for sale or rent on Zillow. This may be different from what's available on other websites or public sources.
