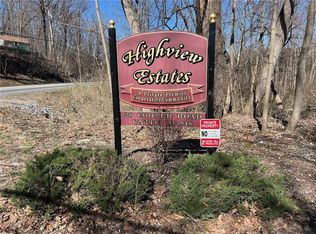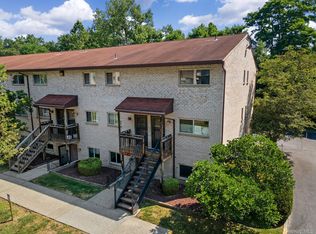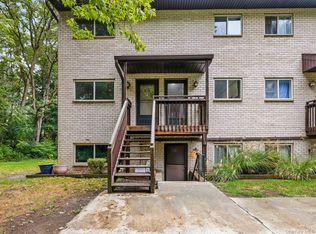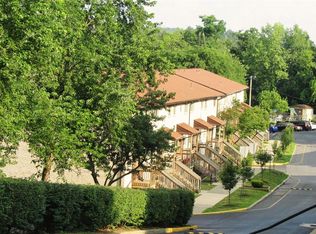Sold for $140,000 on 07/22/25
$140,000
26 Cooper Road #103, Poughkeepsie, NY 12603
2beds
1,200sqft
Stock Cooperative, Residential
Built in 1973
-- sqft lot
$142,200 Zestimate®
$117/sqft
$2,521 Estimated rent
Home value
$142,200
$128,000 - $159,000
$2,521/mo
Zestimate® history
Loading...
Owner options
Explore your selling options
What's special
Highview Estates is a community worth looking at. In 2025, the owner's improvements - Installed new bathroom flooring in both baths, new vanity, new heating system, and AC condenser, crown molding, and updated stainless steel refrigerator, recessed lighting, and new outlets. Just to note, the top-floor units are the largest units. This is an end unit, so you have the benefit of windows in both bathrooms and no one on the one side. It also has a large walk-in pantry, which is a rarity. This affordable 2-bedroom cooperative is located in the Town of Poughkeepsie and the Arlington School District. The complex offers: assigned parking, laundry, a small park with benches and a playground that's fenced. It's a wonderful owner-occupied-only complex close to Arlington business district, Vassar College, farmers markets, and the bus route. Must get board approval, pets allowed with some restrictions. Hoa includes Taxes, water, sewer, trash removal, lawn care, and snow removal. Partial HOA is tax-deductible as per Spinnaker finance department.
Zillow last checked: 8 hours ago
Listing updated: July 23, 2025 at 03:36pm
Listed by:
Angel Ayala 845-475-2524,
BHHS Hudson Valley Properties 845-473-1650,
Michelle V. Ayala 845-518-9247,
BHHS Hudson Valley Properties
Bought with:
Susan Amy-Lerro, 30AM0806653
Tassone Realty Corp.
Angel Ayala, 10401385094
BHHS Hudson Valley Properties
Source: OneKey® MLS,MLS#: 843392
Facts & features
Interior
Bedrooms & bathrooms
- Bedrooms: 2
- Bathrooms: 2
- Full bathrooms: 1
- 1/2 bathrooms: 1
Bedroom 1
- Description: Ceiling fan, recess lighting, carpet flooring
- Level: First
Bedroom 2
- Description: Ceiling fan, recess lighting, carpet flooring
- Level: First
Bathroom 1
- Description: Vinyl flooring, sink, bathtub, toilet
- Level: First
Bathroom 2
- Description: vinyl flooring, sink, toilet
- Level: First
Kitchen
- Description: Vinyl flooring, exhaust fan, dishwasher, refrigerator, electric range
- Level: First
Living room
- Description: open concept Living room /dining area, carpet flooring, ceiling fan, recess lighting.
- Level: First
Heating
- Electric
Cooling
- None
Appliances
- Included: Dishwasher, Electric Range, Electric Water Heater, Exhaust Fan, Refrigerator
- Laundry: Laundry Room
Features
- Eat-in Kitchen
- Flooring: Carpet
- Windows: Aluminum Frames
- Attic: None
- Has fireplace: No
- Common walls with other units/homes: 1 Common Wall,End Unit,No One Above
Interior area
- Total structure area: 1,200
- Total interior livable area: 1,200 sqft
Property
Parking
- Total spaces: 1
- Parking features: Driveway, On Street
- Has uncovered spaces: Yes
Features
- Levels: One
- Patio & porch: Porch
- Exterior features: Mailbox, Playground, Private Entrance
- Fencing: None
Details
- Special conditions: None
Construction
Type & style
- Home type: Cooperative
- Architectural style: Other
- Property subtype: Stock Cooperative, Residential
- Attached to another structure: Yes
Condition
- Actual
- Year built: 1973
Utilities & green energy
- Sewer: Public Sewer
- Water: Public
- Utilities for property: Cable Available, Electricity Connected
Community & neighborhood
Community
- Community features: Playground
Location
- Region: Poughkeepsie
HOA & financial
HOA
- Has HOA: Yes
- HOA fee: $786 monthly
- Amenities included: Maintenance Grounds, Park, Parking, Playground, Snow Removal, Trash
- Services included: Common Area Maintenance, Maintenance Structure, Maintenance Grounds, Sewer, Snow Removal, Trash, Water
- Association name: Spinnaker
Other
Other facts
- Listing agreement: Exclusive Right To Sell
- Listing terms: Cash,Conventional
Price history
| Date | Event | Price |
|---|---|---|
| 7/22/2025 | Sold | $140,000+7.7%$117/sqft |
Source: | ||
| 5/11/2025 | Pending sale | $130,000$108/sqft |
Source: BHHS broker feed #843392 Report a problem | ||
| 5/11/2025 | Contingent | $130,000$108/sqft |
Source: | ||
| 4/15/2025 | Listed for sale | $130,000+176.6%$108/sqft |
Source: | ||
| 11/20/2014 | Sold | $47,000-30.9%$39/sqft |
Source: | ||
Public tax history
Tax history is unavailable.
Neighborhood: 12603
Nearby schools
GreatSchools rating
- 7/10Arthur S May SchoolGrades: K-5Distance: 0.6 mi
- 4/10Lagrange Middle SchoolGrades: 6-8Distance: 6.1 mi
- 6/10Arlington High SchoolGrades: 9-12Distance: 5.5 mi
Schools provided by the listing agent
- Elementary: Arthur S May School
- Middle: Lagrange Middle School
- High: Arlington High School
Source: OneKey® MLS. This data may not be complete. We recommend contacting the local school district to confirm school assignments for this home.



