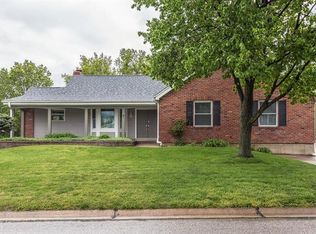Closed
Listing Provided by:
Amanda Johnston 636-248-2058,
Coldwell Banker Realty - Gundaker,
Valerie Green 314-707-3068,
Coldwell Banker Realty - Gundaker
Bought with: Alexander Realty Inc
Price Unknown
26 Connemara Rd, Saint Peters, MO 63376
4beds
2,152sqft
Single Family Residence
Built in 1986
10,018.8 Square Feet Lot
$389,000 Zestimate®
$--/sqft
$2,321 Estimated rent
Home value
$389,000
$362,000 - $412,000
$2,321/mo
Zestimate® history
Loading...
Owner options
Explore your selling options
What's special
Welcome home to this spacious 4 bed, 2.5 bath home in Drovers Crossing, a highly desirable, conveniently located subdivision. Perfect for entertaining, the kitchen and family room have great flow, featuring a fireplace and access to your 16x16 covered deck and fenced yard. There’s also a formal dining and front living room with plenty of space for bigger parties, or for converting into one or even two home office spaces, and/or play area(s) for the kiddos! Upstairs you’ll find 3 additional bedrooms, a hall bath, plus the owner’s suite featuring TWO walk in closets, and 2 sinks in the bath. The unfinished basement offers a blank canvas for you to add even more finished square feet down the road. Don’t forget the two-car oversized garage and plenty of driveway parking. Call this one home today! **Seller is offering a $5000 flooring credit, as closing costs and/or to buy down the interest rate for the first year!!!!!
Zillow last checked: 8 hours ago
Listing updated: April 28, 2025 at 04:27pm
Listing Provided by:
Amanda Johnston 636-248-2058,
Coldwell Banker Realty - Gundaker,
Valerie Green 314-707-3068,
Coldwell Banker Realty - Gundaker
Bought with:
Shelly M Heidger, 2014017080
Alexander Realty Inc
Andrea L O'Mahony, 2015002387
Alexander Realty Inc
Source: MARIS,MLS#: 23008753 Originating MLS: St. Charles County Association of REALTORS
Originating MLS: St. Charles County Association of REALTORS
Facts & features
Interior
Bedrooms & bathrooms
- Bedrooms: 4
- Bathrooms: 3
- Full bathrooms: 2
- 1/2 bathrooms: 1
- Main level bathrooms: 1
Primary bedroom
- Features: Floor Covering: Luxury Vinyl Plank, Wall Covering: Some
- Level: Upper
- Area: 260
- Dimensions: 13x20
Bedroom
- Features: Floor Covering: Luxury Vinyl Plank, Wall Covering: Some
- Level: Upper
- Area: 120
- Dimensions: 10x12
Bedroom
- Features: Floor Covering: Luxury Vinyl Plank, Wall Covering: Some
- Level: Upper
- Area: 132
- Dimensions: 11x12
Bedroom
- Features: Wall Covering: None
- Level: Lower
- Area: 99
- Dimensions: 9x11
Family room
- Features: Floor Covering: Wood, Wall Covering: Some
- Level: Main
- Area: 228
- Dimensions: 19x12
Family room
- Features: Floor Covering: Wood, Wall Covering: Some
- Level: Main
- Area: 45
- Dimensions: 9x5
Kitchen
- Features: Floor Covering: Vinyl, Wall Covering: Some
- Level: Main
- Area: 187
- Dimensions: 17x11
Living room
- Features: Floor Covering: Carpeting, Wall Covering: Some
- Level: Main
- Area: 198
- Dimensions: 18x11
Heating
- Natural Gas, Forced Air
Cooling
- Ceiling Fan(s), Central Air, Electric
Appliances
- Included: Gas Water Heater, Dishwasher, Disposal, Electric Range, Electric Oven
Features
- Separate Dining, Double Vanity, Tub, Breakfast Bar, Eat-in Kitchen, Open Floorplan, Walk-In Closet(s), Entrance Foyer
- Flooring: Carpet, Hardwood
- Doors: Panel Door(s)
- Windows: Window Treatments
- Basement: Concrete,Unfinished
- Number of fireplaces: 1
- Fireplace features: Family Room, Wood Burning
Interior area
- Total structure area: 2,152
- Total interior livable area: 2,152 sqft
- Finished area above ground: 2,152
Property
Parking
- Total spaces: 2
- Parking features: Garage, Garage Door Opener
- Garage spaces: 2
Features
- Levels: Two
- Patio & porch: Covered, Deck, Patio
Lot
- Size: 10,018 sqft
- Dimensions: 84 x 122 x 86 x 122
- Features: Level
Details
- Parcel number: 201105747000064.0000000
- Special conditions: Standard
Construction
Type & style
- Home type: SingleFamily
- Architectural style: Traditional,Other
- Property subtype: Single Family Residence
Materials
- Vinyl Siding
Condition
- Year built: 1986
Utilities & green energy
- Sewer: Public Sewer
- Water: Public
Community & neighborhood
Location
- Region: Saint Peters
- Subdivision: Drovers Crossing #3
HOA & financial
HOA
- HOA fee: $100 annually
Other
Other facts
- Listing terms: Cash,Conventional,FHA,VA Loan
- Ownership: Private
- Road surface type: Concrete
Price history
| Date | Event | Price |
|---|---|---|
| 9/12/2023 | Sold | -- |
Source: | ||
| 8/13/2023 | Pending sale | $340,000$158/sqft |
Source: | ||
| 7/29/2023 | Listed for sale | $340,000+58.1%$158/sqft |
Source: | ||
| 6/7/2008 | Listing removed | $215,000$100/sqft |
Source: NCI #768894 Report a problem | ||
| 3/6/2008 | Sold | -- |
Source: Agent Provided Report a problem | ||
Public tax history
| Year | Property taxes | Tax assessment |
|---|---|---|
| 2025 | -- | $62,136 +8.4% |
| 2024 | $4,085 +0.1% | $57,326 |
| 2023 | $4,082 +15.8% | $57,326 +23.7% |
Find assessor info on the county website
Neighborhood: 63376
Nearby schools
GreatSchools rating
- 6/10Hawthorn Elementary SchoolGrades: K-5Distance: 0.7 mi
- 9/10Dr. Bernard J. Dubray Middle SchoolGrades: 6-8Distance: 0.7 mi
- 8/10Ft. Zumwalt East High SchoolGrades: 9-12Distance: 1.3 mi
Schools provided by the listing agent
- Elementary: Emge Elem.
- Middle: Dubray Middle
- High: Ft. Zumwalt East High
Source: MARIS. This data may not be complete. We recommend contacting the local school district to confirm school assignments for this home.
Get a cash offer in 3 minutes
Find out how much your home could sell for in as little as 3 minutes with a no-obligation cash offer.
Estimated market value$389,000
Get a cash offer in 3 minutes
Find out how much your home could sell for in as little as 3 minutes with a no-obligation cash offer.
Estimated market value
$389,000
