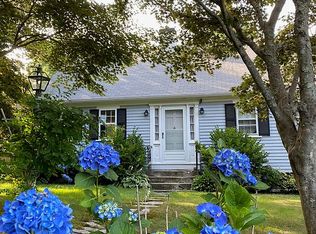Sold for $945,000
$945,000
26 Concord Rd, Acton, MA 01720
3beds
2,741sqft
Single Family Residence
Built in 1950
0.45 Acres Lot
$1,036,400 Zestimate®
$345/sqft
$4,923 Estimated rent
Home value
$1,036,400
$974,000 - $1.12M
$4,923/mo
Zestimate® history
Loading...
Owner options
Explore your selling options
What's special
Tastefully renovated & expanded Cape seamlessly blends timeless style w/modern amenities. Thoughtful details include inviting eat-in kitchen, classic fireside dining room, living room w/French doors & sun-drenched family room w/bay window. Sizable 1st-floor primary suite w/picture window includes large custom walk-in closet w/amazing built-ins, extra closet & attached custom tiled bath. Two bright, spacious bedrooms w/updated, stylish full family bath complete the 2nd floor. Walkout finished lower level provides versatile space for work, exercise or play, including office space plus a room for overnight guests. Added conveniences include new first-floor laundry, generous pantry, mudroom w/built-ins, ample storage closets & 2-car garage. Outdoor living is a delight w/flat, grassy yard featuring new raised bed garden, patio for your firepit & multiple decks for entertaining. Close to Acton center, library & playground w/Morrison Farms conservation, Ice House Pond & Rail Trail close by!
Zillow last checked: 8 hours ago
Listing updated: February 08, 2024 at 08:50am
Listed by:
Shelley Moore 978-496-4862,
Barrett Sotheby's International Realty 978-263-1166
Bought with:
Kristin B. Hilberg
Keller Williams Realty Boston Northwest
Source: MLS PIN,MLS#: 73180774
Facts & features
Interior
Bedrooms & bathrooms
- Bedrooms: 3
- Bathrooms: 3
- Full bathrooms: 2
- 1/2 bathrooms: 1
Primary bedroom
- Features: Bathroom - Full, Walk-In Closet(s), Closet/Cabinets - Custom Built, Flooring - Hardwood, Window(s) - Bay/Bow/Box, Dressing Room
- Level: First
Bedroom 2
- Features: Closet, Flooring - Wall to Wall Carpet
- Level: Second
Bedroom 3
- Features: Closet, Flooring - Wall to Wall Carpet
- Level: Second
Primary bathroom
- Features: Yes
Bathroom 1
- Features: Bathroom - Half, Flooring - Stone/Ceramic Tile
- Level: First
Bathroom 2
- Features: Bathroom - Full, Bathroom - Tiled With Shower Stall, Closet, Flooring - Stone/Ceramic Tile
- Level: First
Bathroom 3
- Features: Bathroom - Full, Bathroom - Tiled With Tub & Shower, Flooring - Stone/Ceramic Tile, Countertops - Stone/Granite/Solid
- Level: Second
Dining room
- Features: Flooring - Hardwood
- Level: First
Family room
- Features: Flooring - Hardwood, Window(s) - Bay/Bow/Box
- Level: First
Kitchen
- Features: Flooring - Hardwood, Dining Area, Pantry, Countertops - Stone/Granite/Solid, Recessed Lighting, Stainless Steel Appliances, Wine Chiller, Gas Stove, Peninsula
- Level: First
Living room
- Features: Flooring - Hardwood, French Doors
- Level: First
Office
- Features: Flooring - Vinyl
- Level: Basement
Heating
- Baseboard, Natural Gas, Ductless
Cooling
- Central Air, Ductless
Appliances
- Included: Gas Water Heater, Water Heater, Range, Dishwasher, Microwave, Refrigerator, Washer, Dryer, Wine Refrigerator
- Laundry: Flooring - Stone/Ceramic Tile, Electric Dryer Hookup, Washer Hookup, First Floor
Features
- Closet, Bonus Room, Office
- Flooring: Tile, Vinyl, Carpet, Hardwood, Flooring - Wall to Wall Carpet, Flooring - Vinyl
- Doors: Insulated Doors, Storm Door(s), French Doors
- Windows: Insulated Windows
- Basement: Full,Partially Finished,Walk-Out Access,Interior Entry,Sump Pump
- Number of fireplaces: 1
- Fireplace features: Dining Room
Interior area
- Total structure area: 2,741
- Total interior livable area: 2,741 sqft
Property
Parking
- Total spaces: 8
- Parking features: Attached, Garage Faces Side, Paved Drive, Off Street, Paved
- Attached garage spaces: 2
- Uncovered spaces: 6
Features
- Patio & porch: Deck, Patio
- Exterior features: Deck, Patio, Rain Gutters, Storage, Professional Landscaping, Garden
Lot
- Size: 0.45 Acres
- Features: Gentle Sloping, Level
Details
- Parcel number: M:00F3A B:0061 L:0000,310271
- Zoning: R-2
Construction
Type & style
- Home type: SingleFamily
- Architectural style: Cape
- Property subtype: Single Family Residence
Materials
- Frame
- Foundation: Block
- Roof: Shingle
Condition
- Updated/Remodeled
- Year built: 1950
Utilities & green energy
- Electric: Circuit Breakers
- Sewer: Private Sewer
- Water: Public
- Utilities for property: for Gas Range, for Electric Dryer, Washer Hookup
Green energy
- Energy efficient items: Thermostat
Community & neighborhood
Community
- Community features: Public Transportation, Shopping, Pool, Tennis Court(s), Park, Walk/Jog Trails, Medical Facility, Bike Path, Conservation Area, Highway Access, House of Worship, Public School, T-Station
Location
- Region: Acton
Other
Other facts
- Listing terms: Contract
Price history
| Date | Event | Price |
|---|---|---|
| 2/8/2024 | Sold | $945,000+11.2%$345/sqft |
Source: MLS PIN #73180774 Report a problem | ||
| 11/20/2023 | Contingent | $850,000$310/sqft |
Source: MLS PIN #73180774 Report a problem | ||
| 11/15/2023 | Listed for sale | $850,000+39.3%$310/sqft |
Source: MLS PIN #73180774 Report a problem | ||
| 6/5/2015 | Sold | $610,000+10.9%$223/sqft |
Source: Public Record Report a problem | ||
| 3/31/2009 | Sold | $550,000-10.6%$201/sqft |
Source: Public Record Report a problem | ||
Public tax history
| Year | Property taxes | Tax assessment |
|---|---|---|
| 2025 | $15,507 +15% | $904,200 +11.8% |
| 2024 | $13,484 -1.3% | $808,900 +4% |
| 2023 | $13,660 +11.1% | $777,900 +23% |
Find assessor info on the county website
Neighborhood: 01720
Nearby schools
GreatSchools rating
- 9/10Luther Conant SchoolGrades: K-6Distance: 0.7 mi
- 9/10Raymond J Grey Junior High SchoolGrades: 7-8Distance: 1.4 mi
- 10/10Acton-Boxborough Regional High SchoolGrades: 9-12Distance: 1.4 mi
Schools provided by the listing agent
- Middle: Rj Grey Jhs
- High: Abrhs
Source: MLS PIN. This data may not be complete. We recommend contacting the local school district to confirm school assignments for this home.
Get a cash offer in 3 minutes
Find out how much your home could sell for in as little as 3 minutes with a no-obligation cash offer.
Estimated market value$1,036,400
Get a cash offer in 3 minutes
Find out how much your home could sell for in as little as 3 minutes with a no-obligation cash offer.
Estimated market value
$1,036,400
