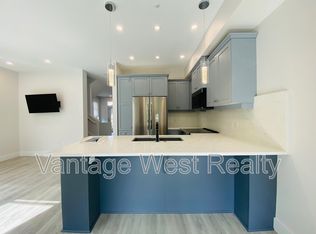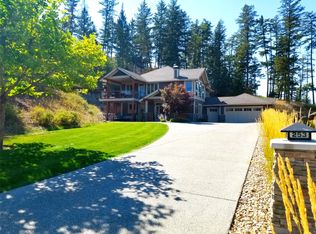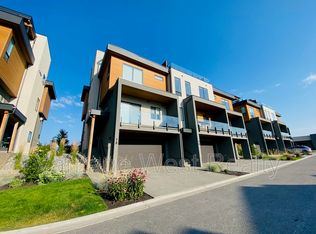Stunning estate acreage with magnificent views, multiple outbuildings and a sprawling custom home surrounded by nature boasting all the modern conveniences. Located on the border of Vernon and Carrs Landing, this 144-acre agricultural property is mins from Okanagan Lake and zoned A2 rural. The ideal location for those that have a vision for the numerous acceptable uses. The over 5200sqft home is of notable mention and expertly balances modern luxury with timeless, sophisticated warmth. The exterior emanates a West Coast feel finished with limestone and cedar. Inside discover grand, yet intimate living spaces that seamlessly merge with the outdoors through the integration of multiple 10x13 sliding glass doors. Featured in both the great room and living area off the kitchen are wood burning fireplaces for warmth and added ambiance. Offering 5 bedrooms including one opulent master retreat this spacious residence provides the desired room and privacy for hosting guests and family.
This property is off market, which means it's not currently listed for sale or rent on Zillow. This may be different from what's available on other websites or public sources.



