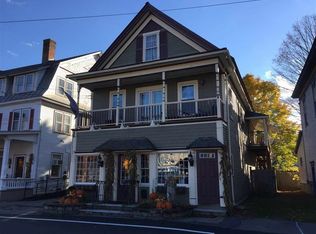Very cool property on the Chester Green! 26 The Common has been infused with new energy & exudes a fun vibe helping to revitalize the Chester village. The 1st floor retail space has been incubating as the template of a play-based school and demonstrates how versatile the floor plan can be. With Central air, high ceilings, a pellet stove and a back room that would make a great caf/serving space, there is also a 1/2 bath and a full basement with built in storage. A separate entrance, complete with doorbell and air-lock vestibule, leads to the 2nd floor, a totally roomy living space with a double living room that can alternate as a bedroom with closet space and an outdoor balcony. The spacious kitchen w/breakfast bar is open to the laundry area and a 3/4 bath. A dining room/bedroom and a second kitchen w/full bath & laundry hookups could easily be a mother-in-law apt. The third floor has been brilliantly renovated to add 2 more bedrooms and a luxurious bathroom with soaking tub and interesting tiered crown moldings. Each floor has access to exterior decking and stairways: a top deck perfect for growing plants off the 3rd floor bedroom, a covered porch with 2 entrances to the 2nd floor and a lower deck that could easily accommodate a hot tub. A fenced yard is a plus for pets and a detached 2 car garage provides extra storage. The back property line adjoins the town's Cobleigh field- an amazing resource to have in your backyard! 2021-03-12
This property is off market, which means it's not currently listed for sale or rent on Zillow. This may be different from what's available on other websites or public sources.

