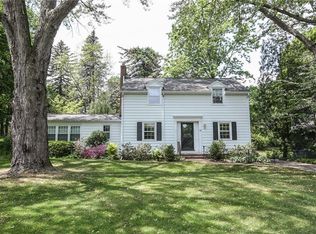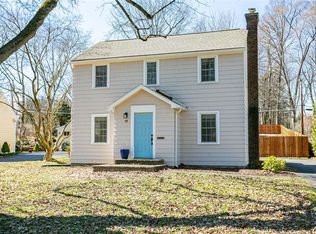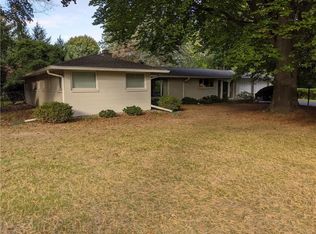This Beautiful Home w/Incredible Bones in Coveted Ellison Park Heights has been with the Same Family over 60 Years! Featuring a Large Fireplaced Living Room Open to Large Formal Dining Room w/Built-in Cabinet. Den/Office off of Living Room, Large Eat-in Kitchen Just Waiting for the New Owner to Update, 4 Bedrooms, 2 Full Baths, 1 Bedroom is Extremely Large & Could Be Used as a Family Room or Master Bedroom. Current Master Bedroom w/Charming Artificial Fireplace, Double Closets & Access to Full Attic. Main House has a 15 y/o Tear-off Roof & Remaining Roofs Replaced 2020. Furnaces 2/7 Years Old, BRAND NEW Thermopane Windows Top to Bottom, Newly Refinished Hardwood Floors in Gorgeous Ebony Finish, Freshly Painted Interior in Neutral Colors, BRAND NEW Wall to Wall Carpeting. Newer Chimney & Front Step. HUGE, .59 ACRE PARK-LIKE LOT, LARGER THAN MOST IN THE NEIGHBORHOOD! Ellison Park Heights has many activities including a Picnic, Parade, Block Party to name a few! All COVID Forms/Releases & Proof of Funds or a Pre-qualification Letter from a Local Provider PRIOR to Scheduling a Showing.
This property is off market, which means it's not currently listed for sale or rent on Zillow. This may be different from what's available on other websites or public sources.


