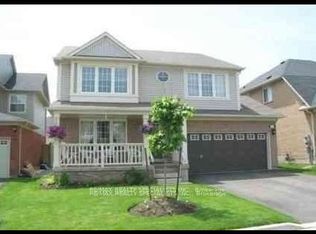This semi-detached house, approximately 2000 sq.ft., with 4 spacious bedrooms available for rent starting August 1st, 2025, for a minimum lease term of one year. Upper Floor Features:- Breakfast area perfect for morning meals- Living room for relaxation and entertainment- Family room for quality time with loved ones- Master bedroom with a luxurious walk-in closet and bright en-suite bathroom- Three additional bedrooms, each with a separate closet- Two washrooms on the second floor (2.5 washrooms in total)- Convenient laundry facilities on the second floor- Linen closet for storage Additional Amenities:- Three-car parking: one-car inside parking and two-car outside space- 75% of utilities will be covered by the tenant Location: The rental house is situated in a highly convenient location at Williams Parkway and James Potter in West Brampton. This desirable neighborhood offers easy access to: Walmart, Home Depot, major banks, McDonald, Tim Hortons and Medical Center. Required Documents: To secure this rental opportunity, prospective tenants must provide the following supporting paperwork:- Duly filled-in rental application form- Proof of income: - Employment letter stating start date, annual base salary, hourly amount, job title, and guaranteed hours - Pay stubs for the last three months- Two references with contact details- First and last month's rent
House for rent
C$3,300/mo
26 Commodore Dr, Brampton, ON L6X 0S5
4beds
Price may not include required fees and charges.
Singlefamily
Available now
-- Pets
Central air
In unit laundry
3 Parking spaces parking
Natural gas, forced air
What's special
Breakfast areaFamily roomMaster bedroomLuxurious walk-in closetBright en-suite bathroomAdditional bedroomsSeparate closet
- 15 days
- on Zillow |
- -- |
- -- |
Travel times
Looking to buy when your lease ends?
Consider a first-time homebuyer savings account designed to grow your down payment with up to a 6% match & 4.15% APY.
Facts & features
Interior
Bedrooms & bathrooms
- Bedrooms: 4
- Bathrooms: 3
- Full bathrooms: 3
Heating
- Natural Gas, Forced Air
Cooling
- Central Air
Appliances
- Included: Dryer, Washer
- Laundry: In Unit, Laundry Room
Features
- Contact manager
Property
Parking
- Total spaces: 3
- Details: Contact manager
Features
- Stories: 2
- Exterior features: Contact manager
Construction
Type & style
- Home type: SingleFamily
- Property subtype: SingleFamily
Materials
- Roof: Asphalt
Community & HOA
Location
- Region: Brampton
Financial & listing details
- Lease term: Contact For Details
Price history
Price history is unavailable.
![[object Object]](https://photos.zillowstatic.com/fp/b6b0bd6062168e1f26643024a39efb15-p_i.jpg)
