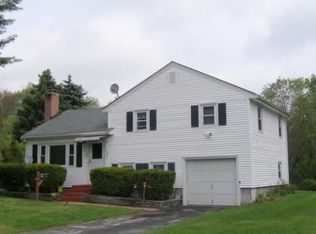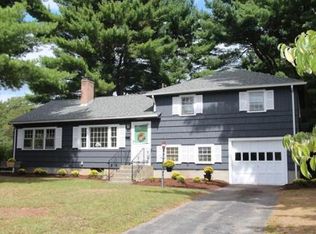Sold for $550,000
$550,000
26 Cold Spring Rd, Holliston, MA 01746
4beds
1,998sqft
Single Family Residence
Built in 1957
0.51 Acres Lot
$563,700 Zestimate®
$275/sqft
$3,740 Estimated rent
Home value
$563,700
$519,000 - $614,000
$3,740/mo
Zestimate® history
Loading...
Owner options
Explore your selling options
What's special
Welcome to 26 Cold Spring Rd. Located on a beautiful corner lot in a desirable side street location. Enter through the front door into a generous-sized foyer. Off to the right is a front-to-back living room with hardwood floors, fireplace, and beamed ceiling. Step down into a dining room with French doors leading to the screened-in porch. New kitchen with beautiful white cabinets, granite counters, and stainless steel appliances. First-floor bedroom, half bath, and den finish off the first-floor living space. The second floor features a full bath with new vanity and flooring. Large primary bedroom and 2 bedrooms all with hardwood floors. New Windows on first floor. New front and side door. Bring your vision and make this home your own!
Zillow last checked: 8 hours ago
Listing updated: September 20, 2024 at 08:58am
Listed by:
Erin Thomas 781-603-5427,
Conway - Walpole 508-359-8000
Bought with:
Edward Keefe
Conway - West Roxbury
Source: MLS PIN,MLS#: 73239237
Facts & features
Interior
Bedrooms & bathrooms
- Bedrooms: 4
- Bathrooms: 2
- Full bathrooms: 1
- 1/2 bathrooms: 1
Primary bedroom
- Features: Closet, Flooring - Hardwood
- Level: Second
- Area: 221
- Dimensions: 13 x 17
Bedroom 2
- Features: Closet, Flooring - Hardwood
- Level: Second
- Area: 110
- Dimensions: 10 x 11
Bedroom 3
- Features: Closet, Flooring - Hardwood
- Level: Second
- Area: 143
- Dimensions: 11 x 13
Bedroom 4
- Features: Closet, Flooring - Laminate
- Level: First
- Area: 143
- Dimensions: 11 x 13
Primary bathroom
- Features: No
Bathroom 1
- Features: Bathroom - Half
- Level: First
- Area: 20
- Dimensions: 4 x 5
Bathroom 2
- Features: Bathroom - Full
- Level: Second
- Area: 66
- Dimensions: 6 x 11
Dining room
- Features: Flooring - Hardwood, French Doors
- Level: First
- Area: 143
- Dimensions: 11 x 13
Family room
- Features: Flooring - Laminate
- Level: First
- Area: 240
- Dimensions: 12 x 20
Kitchen
- Features: Flooring - Laminate, Countertops - Stone/Granite/Solid, Cabinets - Upgraded, Recessed Lighting, Remodeled, Stainless Steel Appliances
- Level: First
- Area: 143
- Dimensions: 11 x 13
Living room
- Features: Beamed Ceilings, Flooring - Hardwood
- Level: First
- Area: 475
- Dimensions: 19 x 25
Heating
- Baseboard, Oil
Cooling
- None
Appliances
- Included: Range, Dishwasher, Microwave
- Laundry: In Basement, Electric Dryer Hookup
Features
- Sun Room, Foyer
- Flooring: Wood, Laminate
- Doors: French Doors
- Basement: Full
- Number of fireplaces: 1
- Fireplace features: Living Room
Interior area
- Total structure area: 1,998
- Total interior livable area: 1,998 sqft
Property
Parking
- Total spaces: 3
- Parking features: Paved Drive, Off Street, Tandem
- Uncovered spaces: 3
Features
- Patio & porch: Screened
- Exterior features: Porch - Screened, Storage
Lot
- Size: 0.51 Acres
- Features: Corner Lot
Details
- Parcel number: M:006 B:0002 L:0360,523397
- Zoning: 30
Construction
Type & style
- Home type: SingleFamily
- Architectural style: Colonial
- Property subtype: Single Family Residence
Materials
- Brick
- Foundation: Concrete Perimeter
Condition
- Year built: 1957
Utilities & green energy
- Sewer: Private Sewer
- Water: Public
- Utilities for property: for Electric Range, for Electric Oven, for Electric Dryer
Community & neighborhood
Location
- Region: Holliston
Other
Other facts
- Road surface type: Paved
Price history
| Date | Event | Price |
|---|---|---|
| 9/20/2024 | Sold | $550,000-6.8%$275/sqft |
Source: MLS PIN #73239237 Report a problem | ||
| 7/17/2024 | Contingent | $590,000$295/sqft |
Source: MLS PIN #73239237 Report a problem | ||
| 6/20/2024 | Price change | $590,000-1.7%$295/sqft |
Source: MLS PIN #73239237 Report a problem | ||
| 5/16/2024 | Listed for sale | $600,000$300/sqft |
Source: MLS PIN #73239237 Report a problem | ||
Public tax history
| Year | Property taxes | Tax assessment |
|---|---|---|
| 2025 | $6,757 +8.3% | $461,200 +11.3% |
| 2024 | $6,238 -1.1% | $414,200 +1.1% |
| 2023 | $6,309 -3.1% | $409,700 +9.4% |
Find assessor info on the county website
Neighborhood: 01746
Nearby schools
GreatSchools rating
- 7/10Miller SchoolGrades: 3-5Distance: 1.6 mi
- 9/10Robert H. Adams Middle SchoolGrades: 6-8Distance: 1.5 mi
- 9/10Holliston High SchoolGrades: 9-12Distance: 2.1 mi
Schools provided by the listing agent
- Elementary: Placentino
- Middle: Adams
- High: Holliston
Source: MLS PIN. This data may not be complete. We recommend contacting the local school district to confirm school assignments for this home.
Get a cash offer in 3 minutes
Find out how much your home could sell for in as little as 3 minutes with a no-obligation cash offer.
Estimated market value$563,700
Get a cash offer in 3 minutes
Find out how much your home could sell for in as little as 3 minutes with a no-obligation cash offer.
Estimated market value
$563,700

