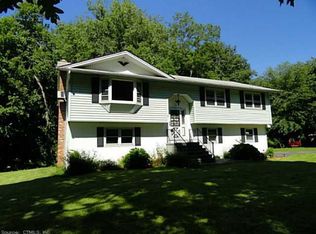Sold for $388,000 on 09/20/24
$388,000
26 Colchester Avenue, East Hampton, CT 06424
3beds
1,458sqft
Single Family Residence
Built in 1959
0.4 Acres Lot
$412,600 Zestimate®
$266/sqft
$2,970 Estimated rent
Home value
$412,600
$371,000 - $458,000
$2,970/mo
Zestimate® history
Loading...
Owner options
Explore your selling options
What's special
Welcome to this beautifully remodeled home, where modern comforts meet quality craftsmanship. Completely transformed in 2019, this home boasts an impressive array of updates both inside and out. Step inside to discover a spacious, reconfigured layout featuring all-new walls, insulation, trim, and interior doors. The living areas are adorned with new laminate and tile flooring, providing a sleek and cohesive look throughout. The heart of the home, the kitchen, has been entirely upgraded with brand-new cabinets and stunning granite countertops. The home's modern appeal is enhanced by new lighting fixtures and ceiling fans, ensuring a bright and inviting atmosphere. Enjoy the peace of mind that comes with a complete roof replacement, new exterior doors, Harvey windows, and vinyl siding-all installed in 2019. Energy efficiency is a standout feature, with a complete electrical and plumbing overhaul, a high-efficiency heating system, central air conditioning, heat pump water heater, and new water treatment system. The spacious composite deck provides an ideal spot for outdoor entertaining or relaxing, overlooking a private backyard space that offers both tranquility and room for family activities. Practical additions like gutters with gutter-guard and a new basement hatch ensure the home is ready for all seasons. This home is a must-see for anyone seeking a move-in-ready property with modern amenities and thoughtful upgrades. Don't miss the opportunity to make this your new home!
Zillow last checked: 8 hours ago
Listing updated: October 01, 2024 at 01:30am
Listed by:
Brian Mitchard 860-834-3204,
Simple Key 860-940-0300
Bought with:
Kristie R. Benjamin, RES.0799055
Carl Guild & Associates
Source: Smart MLS,MLS#: 24027906
Facts & features
Interior
Bedrooms & bathrooms
- Bedrooms: 3
- Bathrooms: 2
- Full bathrooms: 2
Primary bedroom
- Level: Main
Bedroom
- Level: Main
Bedroom
- Level: Main
Kitchen
- Level: Main
Living room
- Level: Main
Rec play room
- Level: Main
Heating
- Forced Air, Propane
Cooling
- Central Air
Appliances
- Included: Oven/Range, Refrigerator, Dishwasher, Electric Water Heater, Water Heater
- Laundry: Main Level
Features
- Basement: Full
- Attic: Crawl Space,Access Via Hatch
- Has fireplace: No
Interior area
- Total structure area: 1,458
- Total interior livable area: 1,458 sqft
- Finished area above ground: 1,458
Property
Parking
- Parking features: None
Features
- Patio & porch: Deck
Lot
- Size: 0.40 Acres
- Features: Level
Details
- Parcel number: 981418
- Zoning: R-2S
Construction
Type & style
- Home type: SingleFamily
- Architectural style: Ranch
- Property subtype: Single Family Residence
Materials
- Vinyl Siding
- Foundation: Concrete Perimeter
- Roof: Asphalt
Condition
- New construction: No
- Year built: 1959
Utilities & green energy
- Sewer: Public Sewer
- Water: Well
Community & neighborhood
Location
- Region: East Hampton
Price history
| Date | Event | Price |
|---|---|---|
| 9/20/2024 | Sold | $388,000+10.9%$266/sqft |
Source: | ||
| 8/26/2024 | Pending sale | $349,900$240/sqft |
Source: | ||
| 8/21/2024 | Listed for sale | $349,900$240/sqft |
Source: | ||
| 7/10/2024 | Listing removed | -- |
Source: | ||
| 7/7/2024 | Listed for sale | $349,900+239.7%$240/sqft |
Source: | ||
Public tax history
| Year | Property taxes | Tax assessment |
|---|---|---|
| 2025 | $5,771 +4.4% | $145,320 |
| 2024 | $5,528 +5.5% | $145,320 |
| 2023 | $5,240 +4% | $145,320 |
Find assessor info on the county website
Neighborhood: 06424
Nearby schools
GreatSchools rating
- 8/10Memorial SchoolGrades: PK-3Distance: 0.4 mi
- 6/10East Hampton Middle SchoolGrades: 6-8Distance: 1.6 mi
- 8/10East Hampton High SchoolGrades: 9-12Distance: 1.5 mi
Schools provided by the listing agent
- Elementary: Center
- High: East Hampton
Source: Smart MLS. This data may not be complete. We recommend contacting the local school district to confirm school assignments for this home.

Get pre-qualified for a loan
At Zillow Home Loans, we can pre-qualify you in as little as 5 minutes with no impact to your credit score.An equal housing lender. NMLS #10287.
Sell for more on Zillow
Get a free Zillow Showcase℠ listing and you could sell for .
$412,600
2% more+ $8,252
With Zillow Showcase(estimated)
$420,852