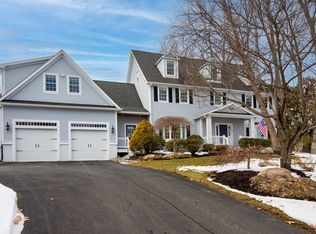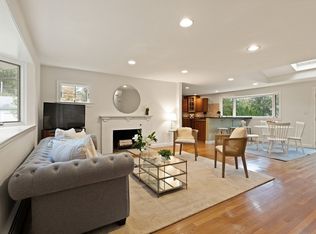Sold for $1,335,000
$1,335,000
26 Coburn Hill Rd, Concord, MA 01742
4beds
4,177sqft
Single Family Residence
Built in 1954
0.57 Acres Lot
$1,370,200 Zestimate®
$320/sqft
$6,079 Estimated rent
Home value
$1,370,200
$1.26M - $1.49M
$6,079/mo
Zestimate® history
Loading...
Owner options
Explore your selling options
What's special
Located in a prized Concord neighborhood, just a short distance to the Center, this renovated four bedroom, four bath home is sited on a beautiful, private half acre of land. With an updated, state of the art kitchen, formal dining room with custom built-in, fireplaced formal living room and generous family room with cathedral ceilings. A first floor bedroom suite which could be used as an in-law suite with a separate kitchen, laundry and entrance. Combined with three bedrooms and two updated baths upstairs, the flexible floor plan offers endless possibilities. The finished lower level is large enough to accommodate the perfect playroom, home theater, office and gym. The flat backyard also has a lot to offer. Watch the kids play in the backyard from the kitchen or relax on the rear deck as the weather warms. Close to all Concord Center has to offer shopping, dining, coffee shops and the train to Cambridge and Boston!! New roof 2023'. This home has it all. It won’t last long!
Zillow last checked: 8 hours ago
Listing updated: August 21, 2024 at 02:26am
Listed by:
Ping Luo 978-799-9679,
Yuan's Team Realty 781-541-0415
Bought with:
Rajive Dogra
Coldwell Banker Realty - Lexington
Source: MLS PIN,MLS#: 73228508
Facts & features
Interior
Bedrooms & bathrooms
- Bedrooms: 4
- Bathrooms: 4
- Full bathrooms: 4
Primary bedroom
- Level: First
Bedroom 2
- Level: Second
Bedroom 3
- Level: Second
Bedroom 4
- Level: Second
Bathroom 1
- Level: First
Bathroom 2
- Level: First
Bathroom 3
- Level: Second
Dining room
- Level: First
Family room
- Level: First
Kitchen
- Level: First
Living room
- Level: First
Office
- Level: Basement
Heating
- Central, Forced Air, Baseboard, Natural Gas
Cooling
- Central Air, Window Unit(s)
Appliances
- Included: Gas Water Heater, Range, Dishwasher, Disposal, Refrigerator, Washer, Dryer
- Laundry: In Basement
Features
- Kitchen, Bathroom, Office, Game Room
- Basement: Finished
- Number of fireplaces: 1
Interior area
- Total structure area: 4,177
- Total interior livable area: 4,177 sqft
Property
Parking
- Total spaces: 7
- Parking features: Attached, Paved Drive, Paved
- Attached garage spaces: 1
- Uncovered spaces: 6
Features
- Patio & porch: Screened, Deck
- Exterior features: Porch - Screened, Deck, Hot Tub/Spa, Storage, Professional Landscaping, Garden
- Has spa: Yes
- Spa features: Private
Lot
- Size: 0.57 Acres
- Features: Cleared, Level
Details
- Parcel number: M:8E B:1847,452911
- Zoning: B
Construction
Type & style
- Home type: SingleFamily
- Architectural style: Colonial
- Property subtype: Single Family Residence
Materials
- Frame
- Foundation: Concrete Perimeter
- Roof: Shingle
Condition
- Year built: 1954
Utilities & green energy
- Sewer: Public Sewer
- Water: Public
- Utilities for property: for Gas Range
Community & neighborhood
Community
- Community features: Public Transportation, Shopping, Pool, Tennis Court(s), Park, Walk/Jog Trails, Medical Facility, Conservation Area, Highway Access, House of Worship, Private School, Public School, T-Station
Location
- Region: Concord
Price history
| Date | Event | Price |
|---|---|---|
| 8/14/2024 | Sold | $1,335,000+11.3%$320/sqft |
Source: MLS PIN #73228508 Report a problem | ||
| 5/3/2024 | Contingent | $1,199,900$287/sqft |
Source: MLS PIN #73228508 Report a problem | ||
| 4/25/2024 | Listed for sale | $1,199,900-18.7%$287/sqft |
Source: MLS PIN #73228508 Report a problem | ||
| 8/27/2023 | Listing removed | -- |
Source: Zillow Rentals Report a problem | ||
| 8/10/2023 | Price change | $5,000-3.8%$1/sqft |
Source: Zillow Rentals Report a problem | ||
Public tax history
| Year | Property taxes | Tax assessment |
|---|---|---|
| 2025 | $18,954 +1% | $1,429,400 |
| 2024 | $18,768 +8.6% | $1,429,400 +7.2% |
| 2023 | $17,277 +7% | $1,333,100 +21.9% |
Find assessor info on the county website
Neighborhood: 01742
Nearby schools
GreatSchools rating
- 7/10Willard SchoolGrades: PK-5Distance: 2.4 mi
- 8/10Concord Middle SchoolGrades: 6-8Distance: 1.8 mi
- 10/10Concord Carlisle High SchoolGrades: 9-12Distance: 1.9 mi
Schools provided by the listing agent
- Elementary: Willard
- Middle: Peabodysanborn
- High: Concordcarlisle
Source: MLS PIN. This data may not be complete. We recommend contacting the local school district to confirm school assignments for this home.
Get a cash offer in 3 minutes
Find out how much your home could sell for in as little as 3 minutes with a no-obligation cash offer.
Estimated market value$1,370,200
Get a cash offer in 3 minutes
Find out how much your home could sell for in as little as 3 minutes with a no-obligation cash offer.
Estimated market value
$1,370,200

