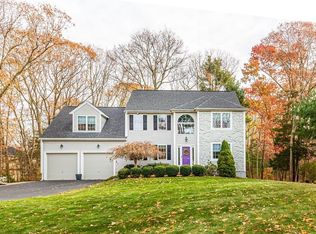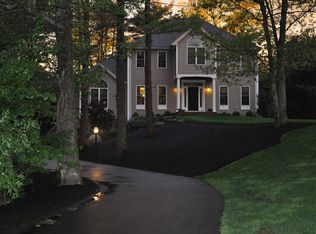Sold for $902,000 on 05/06/25
$902,000
26 Cobbler Rd, Mansfield, MA 02048
4beds
3,545sqft
Single Family Residence
Built in 1997
0.47 Acres Lot
$905,000 Zestimate®
$254/sqft
$5,308 Estimated rent
Home value
$905,000
$815,000 - $1.00M
$5,308/mo
Zestimate® history
Loading...
Owner options
Explore your selling options
What's special
Welcome to your Mansfield Home... This well-lived in Colonial is in a desirable neighborhood. Kitchen has maple cabinets, stainless steel appliances and a counter height island with ample seating. The open floor plan leads into the Family room with cherry hardwood floors and a wood fireplace. Entertain in the formal dining room or relax in the living room. Laundry and 4 bedrooms are on the 2nd floor. Master has tray ceilings, walk-in closet, bath with whirlpool tub and a separate shower. A fully finished Lower level with hickory wood floors, radiant heat, full bathroom, game room, living room and walk out the French doors to the covered patio and in-ground pool. LL could be turned into a full in-law. Added extras: front sprinkler system, 2 central air units, security system, exterior shed, the roof and paid off Solar Panels were installed 2015 and a 2-bay oversized attached garage. Solar panels have generated over $16,000 in cash back from resale energy. Call/Text for private showing.
Zillow last checked: 8 hours ago
Listing updated: May 06, 2025 at 11:02am
Listed by:
Yvonne Gourdin 508-858-8044,
eXp Realty 888-854-7493
Bought with:
Anne Hincks
Keller Williams Realty Boston Northwest
Source: MLS PIN,MLS#: 73332390
Facts & features
Interior
Bedrooms & bathrooms
- Bedrooms: 4
- Bathrooms: 4
- Full bathrooms: 3
- 1/2 bathrooms: 1
Primary bedroom
- Features: Bathroom - Full, Walk-In Closet(s), Flooring - Wall to Wall Carpet
- Level: Second
Bedroom 2
- Features: Closet, Flooring - Wall to Wall Carpet
- Level: Second
Bedroom 3
- Features: Closet, Flooring - Wall to Wall Carpet
- Level: Second
Bedroom 4
- Features: Closet, Flooring - Wall to Wall Carpet
- Level: Second
Primary bathroom
- Features: Yes
Bathroom 1
- Features: Bathroom - Half, Flooring - Stone/Ceramic Tile
- Level: First
Bathroom 2
- Features: Bathroom - Full, Closet, Flooring - Stone/Ceramic Tile
- Level: Second
Bathroom 3
- Features: Bathroom - Full, Bathroom - Tiled With Shower Stall, Closet, Flooring - Stone/Ceramic Tile, Jacuzzi / Whirlpool Soaking Tub
- Level: Second
Dining room
- Features: Flooring - Hardwood
- Level: Main,First
Family room
- Features: Flooring - Hardwood, Open Floorplan
- Level: Main,First
Kitchen
- Features: Closet, Flooring - Stone/Ceramic Tile, Dining Area, Countertops - Stone/Granite/Solid, Kitchen Island, Deck - Exterior, Exterior Access, Open Floorplan, Gas Stove
- Level: Main,First
Living room
- Features: Flooring - Hardwood
- Level: Main,First
Heating
- Forced Air, Radiant, Natural Gas
Cooling
- Central Air, Dual
Appliances
- Laundry: Second Floor, Gas Dryer Hookup, Washer Hookup
Features
- Bathroom - Full, Bathroom - Tiled With Shower Stall, Closet, Pantry, Bathroom, Game Room, Bonus Room, Central Vacuum, Internet Available - Unknown
- Flooring: Wood, Tile, Carpet, Flooring - Stone/Ceramic Tile, Flooring - Hardwood
- Doors: Insulated Doors
- Windows: Bay/Bow/Box, Insulated Windows, Screens
- Basement: Full,Finished,Walk-Out Access,Interior Entry,Radon Remediation System
- Number of fireplaces: 1
- Fireplace features: Family Room
Interior area
- Total structure area: 3,545
- Total interior livable area: 3,545 sqft
- Finished area above ground: 2,682
- Finished area below ground: 863
Property
Parking
- Total spaces: 7
- Parking features: Attached, Under, Storage, Garage Faces Side, Oversized, Paved Drive, Off Street, Driveway, Paved
- Attached garage spaces: 2
- Uncovered spaces: 5
Accessibility
- Accessibility features: No
Features
- Patio & porch: Deck - Wood, Patio
- Exterior features: Deck - Wood, Patio, Pool - Inground, Rain Gutters, Storage, Sprinkler System, Screens, Fenced Yard
- Has private pool: Yes
- Pool features: In Ground
- Fencing: Fenced/Enclosed,Fenced
- Frontage length: 216.00
Lot
- Size: 0.47 Acres
- Features: Cul-De-Sac, Cleared, Gentle Sloping
Details
- Foundation area: 1120
- Parcel number: M:012 B:077,2857569
- Zoning: R
Construction
Type & style
- Home type: SingleFamily
- Architectural style: Colonial
- Property subtype: Single Family Residence
Materials
- Frame
- Foundation: Concrete Perimeter
- Roof: Shingle
Condition
- Year built: 1997
Utilities & green energy
- Electric: 110 Volts, 220 Volts, Circuit Breakers, 200+ Amp Service
- Sewer: Inspection Required for Sale, Private Sewer
- Water: Public
- Utilities for property: for Gas Range, for Gas Oven, for Gas Dryer, Washer Hookup, Icemaker Connection
Green energy
- Energy efficient items: Thermostat
- Energy generation: Solar
Community & neighborhood
Security
- Security features: Security System
Community
- Community features: Public Transportation, Shopping, Park, Walk/Jog Trails, Medical Facility, Laundromat, Highway Access, House of Worship, Public School, T-Station
Location
- Region: Mansfield
Other
Other facts
- Listing terms: Contract
- Road surface type: Paved
Price history
| Date | Event | Price |
|---|---|---|
| 5/6/2025 | Sold | $902,000-5.1%$254/sqft |
Source: MLS PIN #73332390 Report a problem | ||
| 3/1/2025 | Contingent | $950,000$268/sqft |
Source: MLS PIN #73332390 Report a problem | ||
| 2/5/2025 | Listed for sale | $950,000+61%$268/sqft |
Source: MLS PIN #73332390 Report a problem | ||
| 5/31/2007 | Sold | $590,000+111.5%$166/sqft |
Source: Public Record Report a problem | ||
| 6/2/1998 | Sold | $279,000$79/sqft |
Source: Public Record Report a problem | ||
Public tax history
| Year | Property taxes | Tax assessment |
|---|---|---|
| 2025 | $10,616 +0.2% | $806,100 +2.7% |
| 2024 | $10,592 +4% | $784,600 +8.5% |
| 2023 | $10,188 +4.4% | $723,100 +12.4% |
Find assessor info on the county website
Neighborhood: 02048
Nearby schools
GreatSchools rating
- NARobinson Elementary SchoolGrades: K-2Distance: 1.5 mi
- 8/10Harold L Qualters Middle SchoolGrades: 6-8Distance: 1.5 mi
- 8/10Mansfield High SchoolGrades: 9-12Distance: 1.6 mi
Schools provided by the listing agent
- Elementary: Jordan/Jackson
- Middle: Qms
- High: Mhs
Source: MLS PIN. This data may not be complete. We recommend contacting the local school district to confirm school assignments for this home.
Get a cash offer in 3 minutes
Find out how much your home could sell for in as little as 3 minutes with a no-obligation cash offer.
Estimated market value
$905,000
Get a cash offer in 3 minutes
Find out how much your home could sell for in as little as 3 minutes with a no-obligation cash offer.
Estimated market value
$905,000

