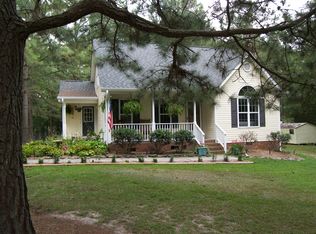TAKE A LOOK AT THIS BEAUTIFUL REMODELED DW HOME 2356 SQFT. LOCATED ON A LARGE 1.04 ACRE LOT. THIS HOME HAS PLENTY OF ROOM TO GROW IN. GREAT LOCATION! COUNTRY LIVING AT ITS BEST! TOO MANY UPGRADES TO LIST!! COME AND SEE FOR YOURSELF! THIS HOME HAS 5 BEDROOMS 3 FULL BATHS, HOWEVER SELLER HAD BRANTLEY & SON CHECK THE SYSTEM AND SAID IT IS A 1000 GAL TANK WHICH FRANKLIN CO SAYS ITS GOOD FOR A 4 BEDROOM SYSTEM
This property is off market, which means it's not currently listed for sale or rent on Zillow. This may be different from what's available on other websites or public sources.
