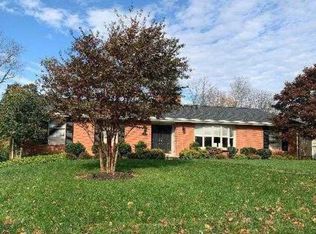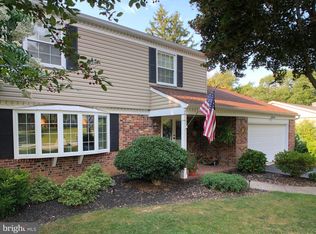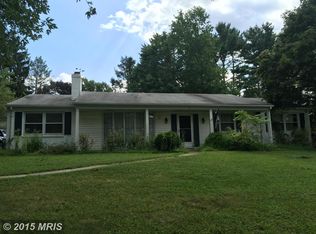Sold for $585,900
$585,900
26 Club View Ln, Phoenix, MD 21131
4beds
2,610sqft
Single Family Residence
Built in 1965
0.46 Acres Lot
$-- Zestimate®
$224/sqft
$4,189 Estimated rent
Home value
Not available
Estimated sales range
Not available
$4,189/mo
Zestimate® history
Loading...
Owner options
Explore your selling options
What's special
Welcome to 4 bedroom 31/2 bath, Colonial , featuring 3 cozy fireplaces. Property is nestled on .46 acre lot, backing to woods. SOME HARDWOOD FLOORING. Rear fenced yard. Relax in a tranquil setting by inground pool with patio. Home offers blend of indoor and outdoor living. The main level Family room is off the kitchen with a wood burning fireplace, Open Front foyer entrance way. Spacious Primary Bedroom with fireplace, walk in closet. Formal dining room, formal living room, with fireplace. Lower level sunroom, family room, kitchen area., full bathroom as well. Lower level Laundry room with walkout. Spacious attic with whole house cooling fan and pulldown stairs. Attached 2 car garage. Property Sold in AS IS condition. Water supply - Baltimore County supplied community well, billed quarterly, based on usage payable to Baltimore County. 2 Refrigerators excluded
Zillow last checked: 8 hours ago
Listing updated: May 23, 2025 at 04:54am
Listed by:
Angie Brzozowski 443-838-6410,
Long & Foster Real Estate, Inc.
Bought with:
Sue Carbaugh, 649568
Long & Foster Real Estate, Inc.
Source: Bright MLS,MLS#: MDBC2121010
Facts & features
Interior
Bedrooms & bathrooms
- Bedrooms: 4
- Bathrooms: 4
- Full bathrooms: 3
- 1/2 bathrooms: 1
- Main level bathrooms: 1
Bathroom 3
- Level: Lower
Dining room
- Level: Main
Family room
- Level: Main
Family room
- Level: Lower
Kitchen
- Level: Main
Laundry
- Level: Lower
Living room
- Level: Main
Other
- Level: Lower
Heating
- Baseboard, Oil
Cooling
- Central Air, Electric
Appliances
- Included: Dryer, Microwave, Oven/Range - Electric, Washer, Water Heater
- Laundry: In Basement, Laundry Room
Features
- Flooring: Carpet
- Basement: Improved
- Number of fireplaces: 3
Interior area
- Total structure area: 3,300
- Total interior livable area: 2,610 sqft
- Finished area above ground: 2,220
- Finished area below ground: 390
Property
Parking
- Total spaces: 2
- Parking features: Other, Driveway, Attached
- Attached garage spaces: 2
- Has uncovered spaces: Yes
Accessibility
- Accessibility features: Other
Features
- Levels: Three
- Stories: 3
- Has private pool: Yes
- Pool features: Private
- Fencing: Back Yard
Lot
- Size: 0.46 Acres
- Dimensions: 1.00 x
Details
- Additional structures: Above Grade, Below Grade
- Parcel number: 04101006000310
- Zoning: R
- Special conditions: Probate Listing
Construction
Type & style
- Home type: SingleFamily
- Architectural style: Colonial
- Property subtype: Single Family Residence
Materials
- Brick, Vinyl Siding
- Foundation: Other
- Roof: Asphalt
Condition
- New construction: No
- Year built: 1965
Utilities & green energy
- Sewer: On Site Septic
- Water: Well, Community
Community & neighborhood
Location
- Region: Phoenix
- Subdivision: Sunnybrook
Other
Other facts
- Listing agreement: Exclusive Right To Sell
- Ownership: Fee Simple
Price history
| Date | Event | Price |
|---|---|---|
| 5/23/2025 | Sold | $585,900-1.7%$224/sqft |
Source: | ||
| 3/29/2025 | Pending sale | $595,900$228/sqft |
Source: | ||
| 3/24/2025 | Listed for sale | $595,900$228/sqft |
Source: | ||
Public tax history
| Year | Property taxes | Tax assessment |
|---|---|---|
| 2025 | $5,405 -2% | $486,200 +6.8% |
| 2024 | $5,515 +7.3% | $455,067 +7.3% |
| 2023 | $5,138 +7.9% | $423,933 +7.9% |
Find assessor info on the county website
Neighborhood: 21131
Nearby schools
GreatSchools rating
- 9/10Jacksonville Elementary SchoolGrades: K-5Distance: 1 mi
- 6/10Cockeysville Middle SchoolGrades: 6-8Distance: 4.1 mi
- 8/10Dulaney High SchoolGrades: 9-12Distance: 3.7 mi
Schools provided by the listing agent
- District: Baltimore County Public Schools
Source: Bright MLS. This data may not be complete. We recommend contacting the local school district to confirm school assignments for this home.
Get pre-qualified for a loan
At Zillow Home Loans, we can pre-qualify you in as little as 5 minutes with no impact to your credit score.An equal housing lender. NMLS #10287.


