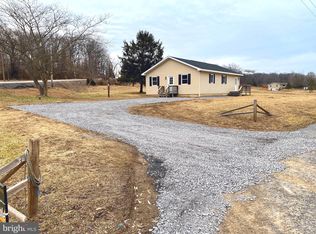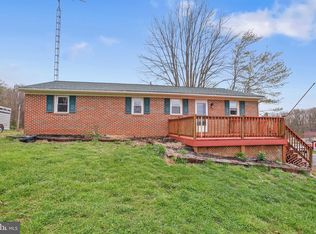Sold for $420,000
$420,000
26 Clone Run Rd, Hedgesville, WV 25427
3beds
1,408sqft
Single Family Residence
Built in 2007
1.15 Acres Lot
$440,400 Zestimate®
$298/sqft
$1,824 Estimated rent
Home value
$440,400
Estimated sales range
Not available
$1,824/mo
Zestimate® history
Loading...
Owner options
Explore your selling options
What's special
Property back on market, no fault of seller or property. Taking all back up offers. Welcome home to a place where dreams take shape and memories are made against the backdrop of rural beauty. Nestled on just over one acre of serene countryside, this custom-built rancher epitomizes rustic charm and versatility. Boasting three bedrooms, two baths, and a full walkout basement, this home offers ample space for comfortable living. As you step inside, you're greeted by the warm embrace of the knotty pine interior, exuding a timeless appeal. The meticulous craftsmanship is evident in every detail, from the exteriors’ hand-cut boards to the intricate chinking, adding character and authenticity to the home. Beyond the main dwelling, one of the unique features of this property is the additional storefront with a two-car garage and a full bath presenting endless possibilities for entrepreneurial ventures. Whether you envision it as a rental unit, an in-law house, or a quaint craft or ice cream shop, this space is primed for creativity and income generation. Imagine the joy of turning your passion into a thriving business right at your doorstep. Whether you're seeking a peaceful retreat away from the hustle and bustle of city life or an opportunity to embark on a new business venture, this property beckons with its inviting country style and myriad of possibilities.
Zillow last checked: 8 hours ago
Listing updated: September 23, 2024 at 02:22pm
Listed by:
Mark Dickinson 571-517-1528,
Century 21 Redwood Realty
Bought with:
Brittany Lowe
Burch Real Estate Group, LLC
Source: Bright MLS,MLS#: WVMO2004108
Facts & features
Interior
Bedrooms & bathrooms
- Bedrooms: 3
- Bathrooms: 2
- Full bathrooms: 2
- Main level bathrooms: 2
- Main level bedrooms: 3
Basement
- Area: 1400
Heating
- Heat Pump, Wood Stove, Electric, Wood
Cooling
- Central Air, Ceiling Fan(s), Electric
Appliances
- Included: Microwave, Built-In Range, Dishwasher, Dryer, Exhaust Fan, Ice Maker, Oven/Range - Electric, Refrigerator, Stainless Steel Appliance(s), Washer, Water Conditioner - Owned, Water Heater, Water Treat System, Electric Water Heater
- Laundry: Lower Level, Laundry Room
Features
- Breakfast Area, Ceiling Fan(s), Dining Area, Entry Level Bedroom, Family Room Off Kitchen, Open Floorplan, Kitchen - Country, Primary Bath(s), Sound System, Wood Ceilings, Wood Walls
- Flooring: Hardwood, Wood
- Basement: Full,Heated,Exterior Entry,Concrete,Rear Entrance,Rough Bath Plumb,Unfinished,Walk-Out Access,Windows
- Has fireplace: No
- Fireplace features: Wood Burning Stove
Interior area
- Total structure area: 2,808
- Total interior livable area: 1,408 sqft
- Finished area above ground: 1,408
- Finished area below ground: 0
Property
Parking
- Total spaces: 14
- Parking features: Basement, Garage Faces Front, Garage Faces Rear, Garage Door Opener, Inside Entrance, Crushed Stone, Private, Attached, Detached, Driveway, Off Street
- Attached garage spaces: 4
- Uncovered spaces: 2
Accessibility
- Accessibility features: None
Features
- Levels: One
- Stories: 1
- Pool features: None
- Has view: Yes
- View description: Creek/Stream
- Has water view: Yes
- Water view: Creek/Stream
- Frontage type: Road Frontage
Lot
- Size: 1.15 Acres
- Features: Backs to Trees, Cleared, Rear Yard, Sloped, Stream/Creek, Unrestricted
Details
- Additional structures: Above Grade, Below Grade, Outbuilding
- Parcel number: 07 8002600000000
- Zoning: 101
- Special conditions: Standard
Construction
Type & style
- Home type: SingleFamily
- Architectural style: Cabin/Lodge
- Property subtype: Single Family Residence
Materials
- Batts Insulation, Blown-In Insulation, Concrete, Frame, Log, Log Siding
- Foundation: Concrete Perimeter, Permanent, Slab
- Roof: Architectural Shingle
Condition
- Excellent
- New construction: No
- Year built: 2007
Utilities & green energy
- Electric: 200+ Amp Service
- Sewer: On Site Septic
- Water: Well
- Utilities for property: Cable, Fiber Optic
Community & neighborhood
Location
- Region: Hedgesville
- Subdivision: None Available
- Municipality: Sleepy Creek
Other
Other facts
- Listing agreement: Exclusive Right To Sell
- Listing terms: Cash,Conventional,FHA,VA Loan
- Ownership: Fee Simple
Price history
| Date | Event | Price |
|---|---|---|
| 7/31/2024 | Sold | $420,000-6.6%$298/sqft |
Source: | ||
| 6/28/2024 | Contingent | $449,900$320/sqft |
Source: | ||
| 6/3/2024 | Pending sale | $449,900$320/sqft |
Source: | ||
| 5/17/2024 | Contingent | $449,900$320/sqft |
Source: | ||
| 5/7/2024 | Price change | $449,900-5.3%$320/sqft |
Source: | ||
Public tax history
| Year | Property taxes | Tax assessment |
|---|---|---|
| 2025 | $2,573 +8.4% | $258,840 +9% |
| 2024 | $2,375 +2.2% | $237,360 +2.2% |
| 2023 | $2,325 +0.4% | $232,320 +0.4% |
Find assessor info on the county website
Neighborhood: 25427
Nearby schools
GreatSchools rating
- 6/10Pleasant View Elementary SchoolGrades: K-5Distance: 0.1 mi
- 5/10Warm Springs Middle SchoolGrades: 6-8Distance: 6.9 mi
- 8/10Berkeley Springs High SchoolGrades: 9-12Distance: 8.1 mi
Schools provided by the listing agent
- District: Morgan County Schools
Source: Bright MLS. This data may not be complete. We recommend contacting the local school district to confirm school assignments for this home.

Get pre-qualified for a loan
At Zillow Home Loans, we can pre-qualify you in as little as 5 minutes with no impact to your credit score.An equal housing lender. NMLS #10287.

