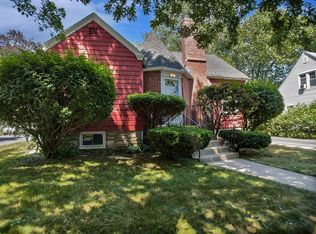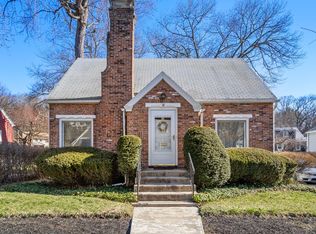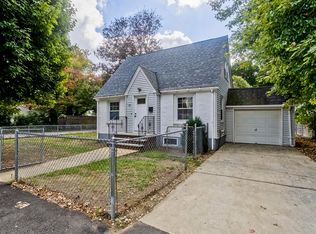Renovated and move-in ready 3 bedroom 2 bath home on a quiet side street in the Columbus Park neighborhood next to Hadwen Arboretum and Coes Reservoir. Features include a brand new kitchen with white shaker cabinets, quartz countertops, stainless appliances and a spacious pantry, updated baths, gleaming hardwood floors throughout, bonus family room in the finished basement, optional Mitsubishi mini-split heat and central air conditioning for additional cost, deck overlooking the fenced-in backyard, 1 car attached garage and ample off-street parking. Open houses Saturday 4/6 and Sunday 4/7 from 11-1. Offers reviewed as presented
This property is off market, which means it's not currently listed for sale or rent on Zillow. This may be different from what's available on other websites or public sources.


