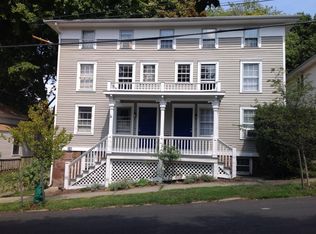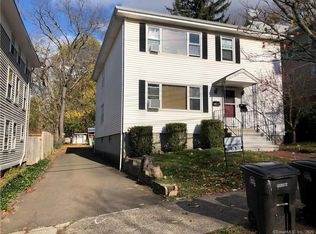Sold for $495,000
$495,000
26 Clifton Street, New Haven, CT 06513
6beds
3,888sqft
Multi Family
Built in 1851
-- sqft lot
$522,200 Zestimate®
$127/sqft
$1,946 Estimated rent
Home value
$522,200
$460,000 - $590,000
$1,946/mo
Zestimate® history
Loading...
Owner options
Explore your selling options
What's special
Historic Italianate style double house was completed in 1851 for Hiram Rowe, who was a local oysterman. A porch spans the entire front exterior with stairs going off to each side. An abundance of light from Southern exposure creates a warm environment. Each unit, which mirrors the other, is 3 stories high with open concept primary suite on top floor w/ skylights and multiple windows. There are 2 bedrooms, an office/studio space & full bath on the second floor. Plentiful closets/storage. First floor has kitchen, dining area and living room divided only by a center brick chimney. Original wide plank floors, exposed brick work and exterior details combine with updates for contemporary living. The owners unit on west side toward the river has remodeled kitchen & full bath. The basement is divided & is walk-out on owner's side and bulkhead for the tenant unit. Both units have interior access to private basement space w/ private laundry. A covered porch on rear exterior opens to a blue stone patio and large crushed stone parking area. A very deep lot with mature plantings and space to plant a garden or relax. Cross the historic Turnbridge to stroll along the beautiful Quinnipiac River Park. Canoe and kayak launch for public use across the street. This location is a short drive to downtown, Yale museums, Lighthouse Point, Union Station, Public Transportation, Shopping and the Interstate. Call listing agent to make an appt. or attend the Open House Saturday, Sept. 21. 12-2 pm
Zillow last checked: 8 hours ago
Listing updated: November 22, 2024 at 05:06pm
Listed by:
Linda A. Barrett 203-214-4026,
Seabury Hill REALTORS 203-562-1220
Bought with:
Anabel Morocho, RES.0818907
eXp Realty
Source: Smart MLS,MLS#: 24044690
Facts & features
Interior
Bedrooms & bathrooms
- Bedrooms: 6
- Bathrooms: 6
- Full bathrooms: 4
- 1/2 bathrooms: 2
Heating
- Hot Water, Natural Gas
Cooling
- Window Unit(s)
Appliances
- Included: Gas Water Heater, Water Heater
- Laundry: In Unit
Features
- Basement: Full,Unfinished,Hatchway Access,Interior Entry,Walk-Out Access
- Attic: None
- Number of fireplaces: 2
Interior area
- Total structure area: 3,888
- Total interior livable area: 3,888 sqft
- Finished area above ground: 3,888
Property
Parking
- Parking features: None
Features
- Patio & porch: Porch, Patio
- Exterior features: Sidewalk, Rain Gutters, Garden
- Has view: Yes
- View description: Water
- Has water view: Yes
- Water view: Water
- Waterfront features: Walk to Water, Dock or Mooring
Lot
- Size: 0.25 Acres
- Features: Wooded, Level, Historic District
Details
- Additional structures: Shed(s)
- Parcel number: 1239648
- Zoning: RM1
Construction
Type & style
- Home type: MultiFamily
- Architectural style: Units are Side-by-Side
- Property subtype: Multi Family
- Attached to another structure: Yes
Materials
- Clapboard
- Foundation: Stone
- Roof: Other
Condition
- New construction: No
- Year built: 1851
Utilities & green energy
- Sewer: Public Sewer
- Water: Public
Community & neighborhood
Community
- Community features: Golf, Medical Facilities, Park, Playground, Near Public Transport, Shopping/Mall
Location
- Region: New Haven
Price history
| Date | Event | Price |
|---|---|---|
| 11/22/2024 | Sold | $495,000$127/sqft |
Source: | ||
| 9/20/2024 | Listed for sale | $495,000+72.5%$127/sqft |
Source: | ||
| 6/29/1988 | Sold | $287,000$74/sqft |
Source: Public Record Report a problem | ||
Public tax history
| Year | Property taxes | Tax assessment |
|---|---|---|
| 2025 | $8,456 +2.3% | $214,620 |
| 2024 | $8,263 +3.5% | $214,620 |
| 2023 | $7,984 -6.4% | $214,620 |
Find assessor info on the county website
Neighborhood: Fair Haven Heights
Nearby schools
GreatSchools rating
- 3/10Ross/Woodward SchoolGrades: PK-8Distance: 1 mi
- 1/10Wilbur Cross High SchoolGrades: 9-12Distance: 1.7 mi
Get pre-qualified for a loan
At Zillow Home Loans, we can pre-qualify you in as little as 5 minutes with no impact to your credit score.An equal housing lender. NMLS #10287.
Sell with ease on Zillow
Get a Zillow Showcase℠ listing at no additional cost and you could sell for —faster.
$522,200
2% more+$10,444
With Zillow Showcase(estimated)$532,644

