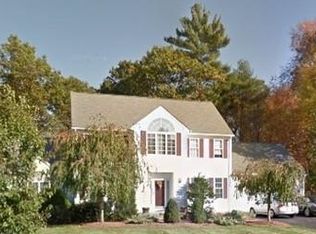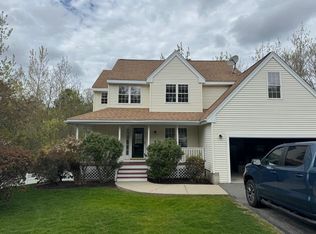You will be proud to call this stunning colonial yours. Located in Castle Hill Estates with over 3000 sq.ft. of impeccable living space. Gleaming hardwood flooring though-out. A gorgeous new kitchen with upgraded cabinets, granite counter tops, stainless appliances and a huge center island. Inviting living room with cathedral ceilings, masonry fireplace with a custom mantel. Huge primary bedroom with adjoining room which can be used as a nursery, sitting room or office, walk in closet, and master bath with jetted tub. There are three additional generously sized bedrooms. A finished basement offers newly renovated 28 x 18 play room with high quality plank vinyl flooring, A 12 x15 exercise room, a work shop with built in work bench and a storage area. A rear deck leads to a brick patio overlooking a well manicured lot. You don't want to miss seeing this home, once you do, you will want to be in it to celebrate the upcoming holiday season. .
This property is off market, which means it's not currently listed for sale or rent on Zillow. This may be different from what's available on other websites or public sources.

