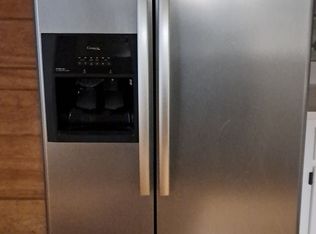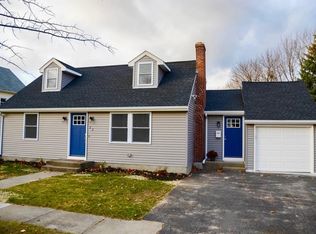Welcome home to this well maintained 4 bedroom Colonial located in the Burncoat area of Worcester. Great access to highways and close proximity to schools. This home offers hardwoods throughout, kitchen of your dreams including cherry cabinets, corian counter tops, Jenn-Aire stove, large pantry and is located on a quiet dead end street. The formal dining, with built in hutch is great for entertaining. The master bedroom has it's own quaint sun porch. Extra bonus is a mud room off the kitchen. Both bathrooms have been remodeled and feature ceramic tile and original wainscoting. Home was converted to gas in 2013. Additional updates include new roof in 2005, hot water tank in 2014. Two storage sheds and nicely manicured grounds round out this beautiful home! First Showings at Open House Sunday January 26 11:00-12:30pm.
This property is off market, which means it's not currently listed for sale or rent on Zillow. This may be different from what's available on other websites or public sources.

