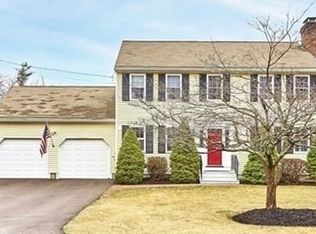This spacious home ready for you to move in! This newly updated colonial is the most private home at the end of a quiet dead end street. It features an open kitchen with brand new appliances, engineered VCT plank flooring and solid countertops. Beautiful refinished hardwood flooring in the dining and family rooms. The oak staircase brings you to 4 spacious bedrooms with new carpeting. More hardwood flooring flows to the master bedroom which has a full bath and walk in closet. An additional full bathroom services the other 3 bedrooms so no sharing with the kids! The finished basement adds an additional 460 sq. ft. and has a bar ready for your holiday gatherings. Don't wait too long to see you future home!
This property is off market, which means it's not currently listed for sale or rent on Zillow. This may be different from what's available on other websites or public sources.

