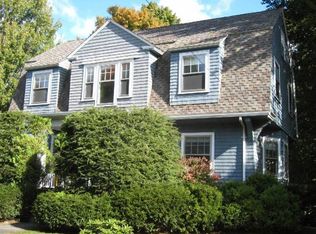Steps to Lexington Center, this young Victorian reproduction boasts 13 rooms, 6 bedrooms, 4.5 baths with two car attached garage. There are 9 foot ceilings, 3 fireplaces, updated kitchen, spacious bedrooms and closets. Four floors of living space includes many custom built cabinets, window seats, and shelves. Hardwood Floors throughout 1st and 2nd floor and 3rd floor. Second floor laundry. 3 zone central air, 7 zone natural gas heat. Fenced backyard and blue stone patio. Security system and central vac. In ground sprinkler system and 3 season mature garden. Walk to library, restaurants, pool, track, playground,and high school.. Close to public transportation.
This property is off market, which means it's not currently listed for sale or rent on Zillow. This may be different from what's available on other websites or public sources.
