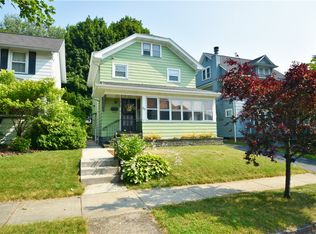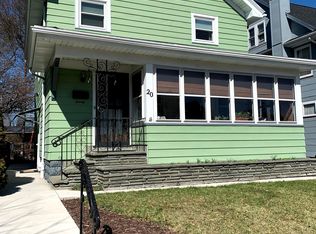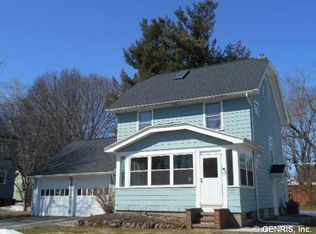Charming colonial that has been lovingly cared-for by homeowners of 34 yrs located in E Irondequoit just minutes from N Winton Village neighborhood. Bright enclosed porch is perfect for your morning coffee or relaxing in the evening. Beautiful wood trim, wood floors, glass knobs and other features of a 1920s home throughout. Living room features a woodburning fireplace with built-in bookshelves and wood floors under carpet. Huge dining room is perfect for gatherings. Brand new kitchen in 2014 with bamboo floors, Corian counters, glass tile backsplash, and breakfast bar. Additional approx. 400 sq ft in the walk up attic and a finished room in the basement. 2-car garage has 220 electrical and cable hook ups.
This property is off market, which means it's not currently listed for sale or rent on Zillow. This may be different from what's available on other websites or public sources.


