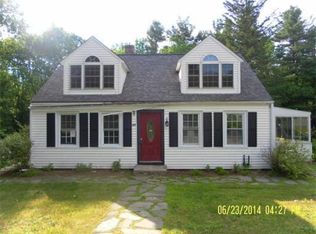Sold for $505,000 on 07/27/23
$505,000
26 City Depot Rd, Charlton, MA 01507
5beds
2,385sqft
Single Family Residence
Built in 1987
1.92 Acres Lot
$580,900 Zestimate®
$212/sqft
$3,083 Estimated rent
Home value
$580,900
$552,000 - $610,000
$3,083/mo
Zestimate® history
Loading...
Owner options
Explore your selling options
What's special
***VA Assumable mortgage!!!! This a stunning colonial home has been almost completely updated in the past 5 years and is sitting on almost 2 acres in the prestigious Charlton community. It features updates throughout the entire home, new flooring, large closets, an updated kitchen with granite countertops and stainless steel appliances, and and open concept fireplaced dining room that is just waiting for you to entertain. A sunlit living room leads to your recently renovated deck overlooking landscaped yard and garden features. Energy efficient features include 2021 water filtration system, new septic in 2021 & solar panels for added green energy savings. 5 bedrooms give you plenty of room for guests and or room to have an office or gym! You will fall in love living in this meticulously taken care of home that boasts many modern updates!
Zillow last checked: 8 hours ago
Listing updated: July 28, 2023 at 06:37am
Listed by:
Margaret Mollova 508-933-7812,
Lamacchia Realty, Inc. 781-917-0491
Bought with:
Tina Keith
Leading Edge Real Estate
Source: MLS PIN,MLS#: 73107300
Facts & features
Interior
Bedrooms & bathrooms
- Bedrooms: 5
- Bathrooms: 3
- Full bathrooms: 2
- 1/2 bathrooms: 1
Primary bedroom
- Features: Ceiling Fan(s), Closet, Flooring - Wall to Wall Carpet
- Level: Second
- Area: 197.96
- Dimensions: 13.11 x 15.1
Bedroom 2
- Features: Ceiling Fan(s), Closet, Flooring - Wall to Wall Carpet
- Level: Second
- Area: 144.3
- Dimensions: 13 x 11.1
Bedroom 3
- Features: Ceiling Fan(s), Closet, Flooring - Wall to Wall Carpet
- Level: Second
- Area: 158.92
- Dimensions: 13.7 x 11.6
Bedroom 4
- Features: Ceiling Fan(s), Closet, Flooring - Wall to Wall Carpet
- Level: Second
- Area: 217.6
- Dimensions: 13.6 x 16
Bedroom 5
- Features: Ceiling Fan(s), Closet, Flooring - Vinyl
- Level: First
- Area: 121.52
- Dimensions: 9.8 x 12.4
Primary bathroom
- Features: No
Bathroom 1
- Features: Bathroom - Full, Bathroom - Double Vanity/Sink, Bathroom - With Tub & Shower, Flooring - Vinyl, Countertops - Stone/Granite/Solid
- Level: Second
- Area: 57.72
- Dimensions: 7.8 x 7.4
Bathroom 2
- Features: Bathroom - Half, Flooring - Stone/Ceramic Tile, Countertops - Stone/Granite/Solid, Dryer Hookup - Electric, Washer Hookup
- Level: First
- Area: 40.3
- Dimensions: 6.2 x 6.5
Bathroom 3
- Features: Bathroom - Full, Bathroom - With Shower Stall, Flooring - Vinyl, Countertops - Stone/Granite/Solid
- Level: Basement
- Area: 86.13
- Dimensions: 9.9 x 8.7
Dining room
- Features: Flooring - Vinyl, Window(s) - Bay/Bow/Box
- Level: First
- Area: 292.41
- Dimensions: 17.1 x 17.1
Kitchen
- Features: Flooring - Vinyl, Countertops - Stone/Granite/Solid, Stainless Steel Appliances
- Level: First
- Area: 153.76
- Dimensions: 12.4 x 12.4
Living room
- Features: Ceiling Fan(s), Flooring - Vinyl, Cable Hookup, Deck - Exterior, Exterior Access, Slider
- Level: First
- Area: 292.41
- Dimensions: 17.1 x 17.1
Heating
- Electric
Cooling
- Window Unit(s)
Appliances
- Laundry: Electric Dryer Hookup, Washer Hookup, First Floor
Features
- Closet, Bonus Room, Walk-up Attic
- Flooring: Tile, Vinyl, Carpet, Flooring - Stone/Ceramic Tile, Flooring - Wall to Wall Carpet
- Doors: Insulated Doors, Storm Door(s)
- Windows: Insulated Windows
- Basement: Full,Partially Finished,Walk-Out Access,Interior Entry
- Number of fireplaces: 1
- Fireplace features: Dining Room
Interior area
- Total structure area: 2,385
- Total interior livable area: 2,385 sqft
Property
Parking
- Total spaces: 10
- Parking features: Off Street, Unpaved
- Uncovered spaces: 10
Features
- Patio & porch: Porch, Deck - Wood
- Exterior features: Porch, Deck - Wood, Balcony, Rain Gutters
Lot
- Size: 1.92 Acres
- Features: Cleared, Level
Details
- Parcel number: M:026A B:000C L:0000003,1482094
- Zoning: CB
Construction
Type & style
- Home type: SingleFamily
- Architectural style: Colonial
- Property subtype: Single Family Residence
Materials
- Frame
- Foundation: Concrete Perimeter
- Roof: Shingle
Condition
- Year built: 1987
Utilities & green energy
- Electric: Circuit Breakers, 200+ Amp Service
- Sewer: Private Sewer
- Water: Private
Green energy
- Energy efficient items: Thermostat
- Energy generation: Solar
Community & neighborhood
Security
- Security features: Security System
Community
- Community features: Shopping
Location
- Region: Charlton
Other
Other facts
- Road surface type: Paved
Price history
| Date | Event | Price |
|---|---|---|
| 7/27/2023 | Sold | $505,000-2.9%$212/sqft |
Source: MLS PIN #73107300 | ||
| 6/30/2023 | Contingent | $520,000$218/sqft |
Source: MLS PIN #73107300 | ||
| 6/9/2023 | Price change | $520,000-3.5%$218/sqft |
Source: MLS PIN #73107300 | ||
| 5/17/2023 | Price change | $539,000-1.8%$226/sqft |
Source: MLS PIN #73107300 | ||
| 5/4/2023 | Listed for sale | $549,000+27.7%$230/sqft |
Source: MLS PIN #73107300 | ||
Public tax history
| Year | Property taxes | Tax assessment |
|---|---|---|
| 2025 | $5,327 +3.2% | $478,600 +5.2% |
| 2024 | $5,160 +2.9% | $455,000 +10.5% |
| 2023 | $5,013 +3.5% | $411,900 +13.1% |
Find assessor info on the county website
Neighborhood: 01507
Nearby schools
GreatSchools rating
- NACharlton Elementary SchoolGrades: PK-1Distance: 1.5 mi
- 4/10Charlton Middle SchoolGrades: 5-8Distance: 2.5 mi
- 6/10Shepherd Hill Regional High SchoolGrades: 9-12Distance: 7.5 mi
Schools provided by the listing agent
- Elementary: Elementary
- Middle: Middle
- High: Champion
Source: MLS PIN. This data may not be complete. We recommend contacting the local school district to confirm school assignments for this home.

Get pre-qualified for a loan
At Zillow Home Loans, we can pre-qualify you in as little as 5 minutes with no impact to your credit score.An equal housing lender. NMLS #10287.
Sell for more on Zillow
Get a free Zillow Showcase℠ listing and you could sell for .
$580,900
2% more+ $11,618
With Zillow Showcase(estimated)
$592,518
