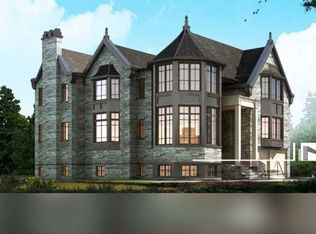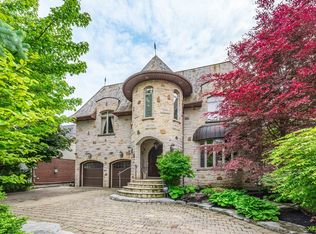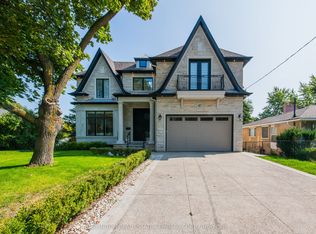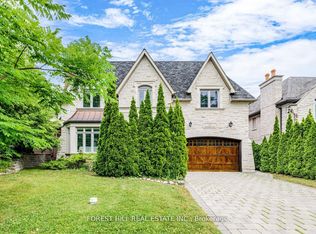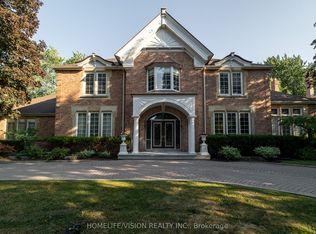Welcome to this magnificent custom-built luxury home in the heart of prestigious Bayview Village. Over 7000 sqft (including L/L) of luxury living, Modern Elegant Design with Countless Lavish Finishes, including opening to upper level w/Enormous Multi Level skylight overhead in Centre Hall, hardwood flooring w/inlays on main and upper levels, Floor-To-Ceiling Wall Panels, Built-Ins/Niches/Rope Lighting, Dazzling European-Style Kitchen design with top-of-the-line Appliances(Miele), 7 Opulent Bathrooms, spacious Deck, stunning recreation room and theater room in the basement...Top school ranking District (Earl Haig School) and steps to the subway, Bayview Village mall,shopping, restaurants, highways 401/404 and more
For sale
C$3,999,000
26 Citation Dr, Toronto, ON M2K 1S4
6beds
7baths
Single Family Residence
Built in ----
7,500 Square Feet Lot
$-- Zestimate®
C$--/sqft
C$-- HOA
What's special
- 72 days |
- 20 |
- 0 |
Zillow last checked: 8 hours ago
Listing updated: September 30, 2025 at 10:18am
Listed by:
IQI GLOBAL REAL ESTATE
Source: TRREB,MLS®#: C12434803 Originating MLS®#: Toronto Regional Real Estate Board
Originating MLS®#: Toronto Regional Real Estate Board
Facts & features
Interior
Bedrooms & bathrooms
- Bedrooms: 6
- Bathrooms: 7
Primary bedroom
- Level: Upper
- Dimensions: 6.71 x 4.27
Bedroom
- Level: Lower
- Dimensions: 5.02 x 3.05
Bedroom 2
- Level: Upper
- Dimensions: 3.93 x 3.93
Bedroom 3
- Level: Upper
- Dimensions: 5.49 x 3.81
Bedroom 4
- Level: Upper
- Dimensions: 4.88 x 3.97
Bedroom 5
- Level: Upper
- Dimensions: 3.97 x 3.05
Dining room
- Level: Main
- Dimensions: 4.58 x 3.81
Family room
- Level: Main
- Dimensions: 6.1 x 5.19
Kitchen
- Level: Main
- Dimensions: 6.25 x 5.11
Library
- Level: Main
- Dimensions: 4.27 x 3.05
Living room
- Level: Main
- Dimensions: 5.03 x 4.58
Recreation
- Level: Lower
- Dimensions: 10.67 x 6.4
Heating
- Forced Air, Gas
Cooling
- Central Air
Appliances
- Included: Built-In Oven
Features
- Central Vacuum
- Flooring: Carpet Free
- Basement: Finished with Walk-Out,Separate Entrance
- Has fireplace: Yes
Interior area
- Living area range: 3500-5000 null
Property
Parking
- Total spaces: 6
- Parking features: Garage
- Has garage: Yes
Features
- Stories: 2
- Pool features: None
Lot
- Size: 7,500 Square Feet
- Features: Public Transit, School, Park
Details
- Parcel number: 100620363
Construction
Type & style
- Home type: SingleFamily
- Property subtype: Single Family Residence
Materials
- Stone, Stucco (Plaster)
- Roof: Asphalt Shingle
Utilities & green energy
- Sewer: Sewer
Community & HOA
Location
- Region: Toronto
Financial & listing details
- Annual tax amount: C$20,631
- Date on market: 9/30/2025
IQI GLOBAL REAL ESTATE
By pressing Contact Agent, you agree that the real estate professional identified above may call/text you about your search, which may involve use of automated means and pre-recorded/artificial voices. You don't need to consent as a condition of buying any property, goods, or services. Message/data rates may apply. You also agree to our Terms of Use. Zillow does not endorse any real estate professionals. We may share information about your recent and future site activity with your agent to help them understand what you're looking for in a home.
Price history
Price history
Price history is unavailable.
Public tax history
Public tax history
Tax history is unavailable.Climate risks
Neighborhood: Bayview Village
Nearby schools
GreatSchools rating
No schools nearby
We couldn't find any schools near this home.
- Loading
