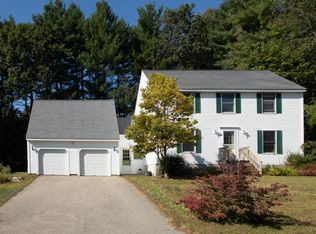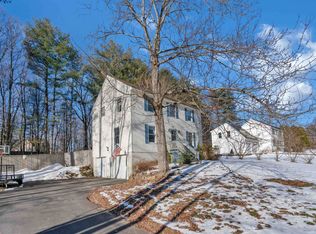Beautiful spacious Colonial on .43 acres that is conveniently located near shopping, restaurants, and highway access. Three bedrooms, two bathrooms with room to grow. Large kitchen with cabinets galore and an island to gather around. Beautiful formal large dining room. Downstairs has a family room, a large bath with laundry and plenty of storage in the utility/storage room. Park in your two-car garage and come in through the new entryway. Large space over garage is ready for your finishing touches. Potential for an in-law or income producing apartment. Large yard with a walk out deck made for gardening and entertaining. The second floor has three large bedrooms and a full bath.
This property is off market, which means it's not currently listed for sale or rent on Zillow. This may be different from what's available on other websites or public sources.

