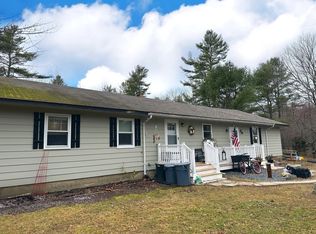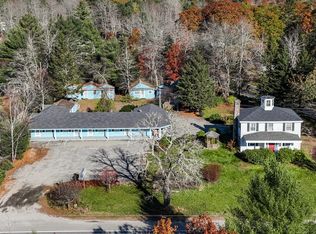Pride of ownership is written all over this property! This super clean and very well maintained home is just a stones throw from Downtown Ellsworth with easy access to Bangor Rd (Rt 1A). Not only does it have 4 bedrooms upstairs but it also has an office, den, living room, mudroom, dining area and large kitchen downstairs. There may be some dated aspects inside but would be extremely easy to update how you want it. Outside is a decadent open yard w/raised beds, garden shed, garage that will fit 3 cars and a heated workshop in the back. The back deck is ready for your next BBQ with friends & family! Come take a look.
This property is off market, which means it's not currently listed for sale or rent on Zillow. This may be different from what's available on other websites or public sources.


