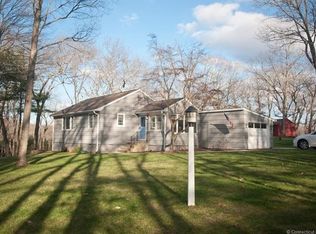Sold for $514,000
Street View
$514,000
26 Chittenden Rd, Killingworth, CT 06419
2beds
2,438sqft
SingleFamily
Built in 2001
2.4 Acres Lot
$565,300 Zestimate®
$211/sqft
$5,253 Estimated rent
Home value
$565,300
$531,000 - $599,000
$5,253/mo
Zestimate® history
Loading...
Owner options
Explore your selling options
What's special
A rare opportunity to live in the second floor ranch and have your office on the first floor! OR...rent either floor or both! This is an immaculate park like property with two 14' and one 16' garage door and an 18' ceiling on the garage level. Both floors are heated and cooled. There is an office attached to the garage on the first floor. The second floor ranch is a 2 bed (third possible), 2 bath, 1,200 sf ranch with a 51' x 14' Trex deck. Two storage sheds both have power. Garage trench drains flow into an oil separator. Don't miss this opportunity! Property is also listed as Commercial for Sale under MLS#170220808
Facts & features
Interior
Bedrooms & bathrooms
- Bedrooms: 2
- Bathrooms: 3
- Full bathrooms: 2
- 1/2 bathrooms: 1
Heating
- Forced air, Oil
Cooling
- Central
Appliances
- Included: Dishwasher, Refrigerator
Features
- Flooring: Concrete
- Basement: Finished
- Attic: Access Panel
- Has fireplace: Yes
Interior area
- Total interior livable area: 2,438 sqft
- Finished area below ground: 0
Property
Parking
- Total spaces: 5
- Parking features: Off-street
Features
- Patio & porch: Wrap Around Deck
- Exterior features: Vinyl, Cement / Concrete
- Waterfront features: Not Applicable
Lot
- Size: 2.40 Acres
- Features: Level, Corner Lot
Details
- Parcel number: KILLM33B17
- Zoning: CD
Construction
Type & style
- Home type: SingleFamily
- Architectural style: Ranch
Materials
- wood frame
- Roof: Asphalt
Condition
- Year built: 2001
Utilities & green energy
- Sewer: Septic Tank
- Water: Private Well
Community & neighborhood
Security
- Security features: Security System
Location
- Region: Killingworth
HOA & financial
Other financial information
- Total actual rent: 625000
Other
Other facts
- Sewer: Septic Tank
- Heating: Forced Air, Oil
- Appliances: Dishwasher, Refrigerator, Cooktop
- Roof: Asphalt
- ArchitecturalStyle: Ranch
- GarageYN: true
- AssociationYN: 0
- HeatingYN: true
- RoomsTotal: 3
- ConstructionMaterials: Frame, Vinyl Siding, Cement Block
- Basement: Heated, Cooled, Concrete Floor
- LotFeatures: Level, Corner Lot
- Zoning: CD
- Cooling: Central Air
- SecurityFeatures: Security System
- ParkingFeatures: Other, Paved, Under House Garage
- BelowGradeFinishedArea: 0
- WaterSource: Private Well
- YearBuiltSource: Public Records
- Attic: Access Panel
- FoundationDetails: Concrete
- WaterfrontFeatures: Not Applicable
- TotalActualRent: 625000.00
- PatioAndPorchFeatures: Wrap Around Deck
- CoListAgentEmail: sspurrell@pagetaft.com
- CoListAgentFullName: Stephen Spurrell
- MlsStatus: Active
- TaxAnnualAmount: 5819
Price history
| Date | Event | Price |
|---|---|---|
| 6/1/2023 | Sold | $514,000-9.7%$211/sqft |
Source: Agent Provided Report a problem | ||
| 3/19/2023 | Contingent | $569,000$233/sqft |
Source: | ||
| 8/24/2022 | Price change | $569,000-1%$233/sqft |
Source: | ||
| 7/9/2022 | Listed for sale | $574,900$236/sqft |
Source: | ||
| 5/31/2022 | Listing removed | -- |
Source: | ||
Public tax history
| Year | Property taxes | Tax assessment |
|---|---|---|
| 2025 | $7,217 +8.3% | $275,240 |
| 2024 | $6,666 +3.2% | $275,240 |
| 2023 | $6,460 +1.1% | $275,240 |
Find assessor info on the county website
Neighborhood: 06419
Nearby schools
GreatSchools rating
- 8/10Killingworth Elementary SchoolGrades: PK-3Distance: 1.2 mi
- 6/10Haddam-Killingworth Middle SchoolGrades: 6-8Distance: 1.9 mi
- 9/10Haddam-Killingworth High SchoolGrades: 9-12Distance: 7.5 mi
Schools provided by the listing agent
- High: Haddam-Killingworth
Source: The MLS. This data may not be complete. We recommend contacting the local school district to confirm school assignments for this home.
Get pre-qualified for a loan
At Zillow Home Loans, we can pre-qualify you in as little as 5 minutes with no impact to your credit score.An equal housing lender. NMLS #10287.
Sell with ease on Zillow
Get a Zillow Showcase℠ listing at no additional cost and you could sell for —faster.
$565,300
2% more+$11,306
With Zillow Showcase(estimated)$576,606
