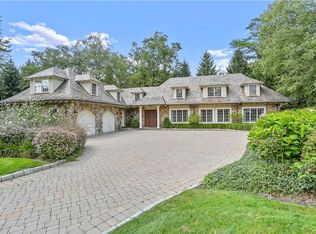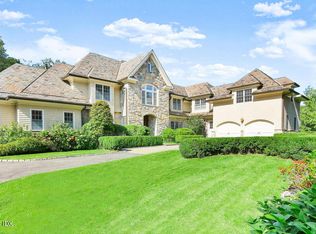Classic elegance epitomizes this gracious four bedroom manor poised on a well-landscaped acre on a gated, private lane in Chieftans close to the airport and New York border. A dramatic double height entry hall introduces the inviting main level with French doors to both the striking library, with a coffered ceiling, wet bar and wall of built ins, and to the refined living room, anchored by a fireplace. A granite-clad eat-in kitchen, adjacent family room with French doors to a stone terrace; dining room; and laundry/mudroom with access to attached three-car garage, complete the first floor. The second floor offers a private master suite with a fireplace and spa bath with steam shower; three additional bedrooms and playroom. Also boasts a top floor game room and unfinished lower level.
This property is off market, which means it's not currently listed for sale or rent on Zillow. This may be different from what's available on other websites or public sources.


