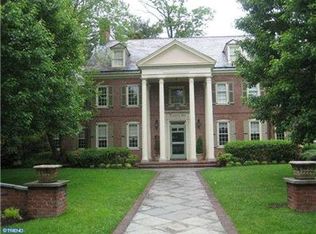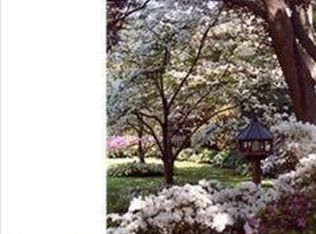Words can not do justice to this better than new construction luxury home on one of the largest lots in Haddonfield (over 1 acre!). Everything is new in the last 8 years. With 6 bedrooms & 4 1/2 gorgeous updated baths, everyone can have their own room, including the in-laws and/or au-pair, with full suite complete w/private entrance. The WOW factor starts at the double front doors and entrance to a 2 story foyer. 1st floor also includes formal living room & dining room, custom kitchen w/Miele & Viking appliances (double oven, steamer, built-in coffer machine), island, breakfast bar, and great views of the oversized blue stone patio & rear yard. Open concept floor plan is great for flow from kitchen to the family room w/custom wainscoting, wet bar w/kegerator and beer/wine fridge, and gas fireplace. You will be sure to enjoy the radiant heat hardwood flooring on most of the first floor, & to die for 1st floor Master Suite w/radiant heat in his/her showers. Come in from the attached, heated 2 car garage and drop your coats and bookbags in the mudroom. Completing the first floor is a private office w/gas fireplace and built-ins. The second floor has 4 spacious bedrooms, 2 gorgeous recently redone bathrooms (almost too nice for the little ones!) and storage. The huge basement has large finished space, workout room, and storage room. This isn't your typical Haddonfield house - you will be pleasantly surprised by the size of the closets and amount of storage space. Walk to town, school, & PATCO from this unique location. Even the most discerning buyer will be impressed with this fabulous property. 2018-07-25
This property is off market, which means it's not currently listed for sale or rent on Zillow. This may be different from what's available on other websites or public sources.

