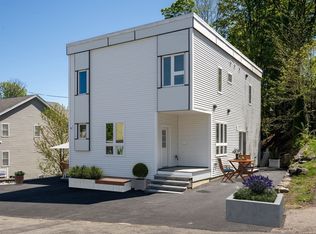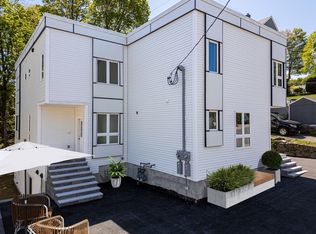Spectacular Victorian in historic Nobility Hill has all the modern updates you need.Wrap around front porch,stain glass windows,French doors,crown molding and gleaming hardwood floors throughout.Modern additions such as central air,recessed lighting and updated gourmet kitchen make this home truly unique.Both family room and formal dining room feature fireplaces perfect for guests to gather.The kitchen is an aspiring chef's dream with granite counters,double wall ovens,gas range,warming oven,wood burning stove,butler's pantry and morning staircase.Expansive outdoor deck offers complete privacy.Built in gas line for easy grilling and landscaped 3 tier backyard with fire pit ideal for entertaining.Large walk up attic and full basement with plenty of room to expand.Enjoy a 2 block walk to restaurants,coffee shops,theatre,greenway bike path and more in Stoneham Center.Easy access to 93 &95.This is a must see gem! Showings begin Saturday 6/15 from 12-1:30 and Sunday 6/16 from 11-12:30.
This property is off market, which means it's not currently listed for sale or rent on Zillow. This may be different from what's available on other websites or public sources.

