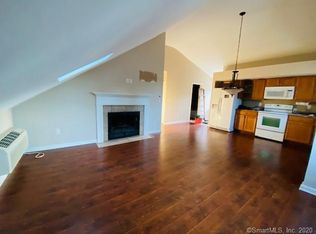Sold for $318,000
$318,000
26 Chestnut Street, Killingly, CT 06239
3beds
1,092sqft
Single Family Residence
Built in 1965
0.27 Acres Lot
$341,900 Zestimate®
$291/sqft
$2,241 Estimated rent
Home value
$341,900
Estimated sales range
Not available
$2,241/mo
Zestimate® history
Loading...
Owner options
Explore your selling options
What's special
Cozy ranch style home in a neighborhood setting. Main floor includes spacious eat-in kitchen with a large island, a large living room, an updated bath and 3 good sized bedrooms with hardwood floors. The partially finished walk out basement would be great for additional bedrooms or a family room and is not included in square footage. The oversized 2 car detached garage has plenty of room for a workshop or extra storage. Generator included. Public water and sewer. Conveniently located near highway, schools, shopping, parks and dining. Property is sold as is. Highest and best offers due by Friday, May 17th, at 9am.
Zillow last checked: 8 hours ago
Listing updated: October 01, 2024 at 01:30am
Listed by:
Christine Costa 860-377-3689,
Kazantzis Real Estate, LLC 860-774-2733
Bought with:
Sean Seigel, RES.0810564
RE/MAX Coast and Country
Source: Smart MLS,MLS#: 24017430
Facts & features
Interior
Bedrooms & bathrooms
- Bedrooms: 3
- Bathrooms: 1
- Full bathrooms: 1
Primary bedroom
- Features: Hardwood Floor
- Level: Main
Bedroom
- Features: Hardwood Floor
- Level: Main
Bedroom
- Features: Hardwood Floor
- Level: Main
Bathroom
- Features: Stall Shower
- Level: Main
Family room
- Features: Wall/Wall Carpet
- Level: Lower
Kitchen
- Level: Main
Living room
- Features: Hardwood Floor
- Level: Main
Heating
- Hot Water, Oil
Cooling
- Window Unit(s)
Appliances
- Included: Oven/Range, Refrigerator, Dishwasher, Washer, Dryer, Freezer, Water Heater
Features
- Basement: Partial
- Attic: Access Via Hatch
- Has fireplace: No
Interior area
- Total structure area: 1,092
- Total interior livable area: 1,092 sqft
- Finished area above ground: 1,092
Property
Parking
- Total spaces: 4
- Parking features: Detached, Paved, Garage Door Opener
- Garage spaces: 2
Lot
- Size: 0.27 Acres
- Features: Sloped
Details
- Parcel number: 1687085
- Zoning: RMD
Construction
Type & style
- Home type: SingleFamily
- Architectural style: Ranch
- Property subtype: Single Family Residence
Materials
- Vinyl Siding
- Foundation: Concrete Perimeter
- Roof: Asphalt
Condition
- New construction: No
- Year built: 1965
Utilities & green energy
- Sewer: Public Sewer
- Water: Public
Community & neighborhood
Location
- Region: Killingly
- Subdivision: Danielson
Price history
| Date | Event | Price |
|---|---|---|
| 6/20/2024 | Sold | $318,000+7.8%$291/sqft |
Source: | ||
| 5/18/2024 | Pending sale | $295,000$270/sqft |
Source: | ||
| 5/13/2024 | Listed for sale | $295,000$270/sqft |
Source: | ||
Public tax history
| Year | Property taxes | Tax assessment |
|---|---|---|
| 2025 | $4,046 +4.8% | $161,520 |
| 2024 | $3,862 +10.1% | $161,520 +47.7% |
| 2023 | $3,509 +6.3% | $109,340 |
Find assessor info on the county website
Neighborhood: 06239
Nearby schools
GreatSchools rating
- 7/10Killingly Memorial SchoolGrades: 2-4Distance: 0.7 mi
- 4/10Killingly Intermediate SchoolGrades: 5-8Distance: 2.7 mi
- 4/10Killingly High SchoolGrades: 9-12Distance: 3.4 mi

Get pre-qualified for a loan
At Zillow Home Loans, we can pre-qualify you in as little as 5 minutes with no impact to your credit score.An equal housing lender. NMLS #10287.
