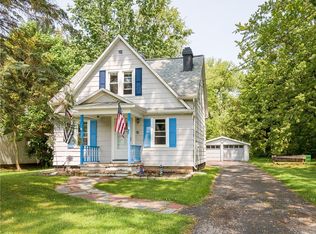Closed
$159,900
26 Chestnut Ridge Rd, Rochester, NY 14624
2beds
1,008sqft
Single Family Residence
Built in 1938
0.44 Acres Lot
$165,700 Zestimate®
$159/sqft
$1,964 Estimated rent
Home value
$165,700
$156,000 - $176,000
$1,964/mo
Zestimate® history
Loading...
Owner options
Explore your selling options
What's special
Beautiful starter ranch in the highly desirable Town of Chili! 2 bedrooms/1 full bathroom, 1,008 sq. ft., spacious & partially fenced in 0.44 acre lot, detached 1 car garage, heated enclosed back porch, front deck & full basement. Hardwood flooring, vinyl siding, vinyl windows throughout & forced air furnace. Fantastic location close to all amenities! 3 minutes from Florence Brasser Elementary, St. Pius X & I-490, 4 minutes to Wegmans & Chili Paul Plaza and under 15 minutes to Downtown Rochester. NO DELAYED NEGOTIATIONS!
Zillow last checked: 8 hours ago
Listing updated: September 07, 2025 at 10:04am
Listed by:
Patrick J. Hastings patrickhastings@howardhanna.com,
Howard Hanna,
Peter M. Gonzales 585-944-4502,
Howard Hanna
Bought with:
Gretchen A. Weber, 10401315437
RE/MAX Plus
Source: NYSAMLSs,MLS#: R1626573 Originating MLS: Rochester
Originating MLS: Rochester
Facts & features
Interior
Bedrooms & bathrooms
- Bedrooms: 2
- Bathrooms: 1
- Full bathrooms: 1
- Main level bathrooms: 1
- Main level bedrooms: 2
Heating
- Gas, Forced Air
Appliances
- Included: Dryer, Exhaust Fan, Gas Oven, Gas Range, Gas Water Heater, Refrigerator, Range Hood, Washer
- Laundry: In Basement
Features
- Breakfast Bar, Ceiling Fan(s), Eat-in Kitchen, Separate/Formal Living Room, Natural Woodwork, Bedroom on Main Level
- Flooring: Carpet, Hardwood, Resilient, Varies
- Basement: Full
- Has fireplace: No
Interior area
- Total structure area: 1,008
- Total interior livable area: 1,008 sqft
Property
Parking
- Total spaces: 1
- Parking features: Detached, Garage, Garage Door Opener
- Garage spaces: 1
Accessibility
- Accessibility features: Accessible Bedroom
Features
- Levels: One
- Stories: 1
- Patio & porch: Deck
- Exterior features: Blacktop Driveway, Deck, Fence
- Fencing: Partial
Lot
- Size: 0.44 Acres
- Dimensions: 60 x 318
- Features: Rectangular, Rectangular Lot
Details
- Parcel number: 2622001331900002042000
- Special conditions: Standard
- Other equipment: Satellite Dish
Construction
Type & style
- Home type: SingleFamily
- Architectural style: Ranch
- Property subtype: Single Family Residence
Materials
- Vinyl Siding, Copper Plumbing
- Foundation: Block
- Roof: Asphalt,Shingle
Condition
- Resale
- Year built: 1938
Utilities & green energy
- Electric: Circuit Breakers
- Sewer: Connected
- Water: Connected, Public
- Utilities for property: Cable Available, Electricity Connected, High Speed Internet Available, Sewer Connected, Water Connected
Community & neighborhood
Location
- Region: Rochester
Other
Other facts
- Listing terms: Cash,Conventional,FHA,VA Loan
Price history
| Date | Event | Price |
|---|---|---|
| 11/2/2025 | Listing removed | $1,800$2/sqft |
Source: Zillow Rentals Report a problem | ||
| 10/12/2025 | Listed for rent | $1,800$2/sqft |
Source: Zillow Rentals Report a problem | ||
| 9/5/2025 | Sold | $159,900$159/sqft |
Source: | ||
| 8/8/2025 | Pending sale | $159,900$159/sqft |
Source: | ||
| 7/31/2025 | Listed for sale | $159,900$159/sqft |
Source: | ||
Public tax history
| Year | Property taxes | Tax assessment |
|---|---|---|
| 2024 | -- | $131,400 +24.4% |
| 2023 | -- | $105,600 |
| 2022 | -- | $105,600 |
Find assessor info on the county website
Neighborhood: 14624
Nearby schools
GreatSchools rating
- 7/10Florence Brasser SchoolGrades: K-5Distance: 0.7 mi
- 5/10Gates Chili Middle SchoolGrades: 6-8Distance: 2.8 mi
- 5/10Gates Chili High SchoolGrades: 9-12Distance: 2.9 mi
Schools provided by the listing agent
- Elementary: Florence Brasser
- Middle: Gates-Chili Middle
- High: Gates-Chili High
- District: Gates Chili
Source: NYSAMLSs. This data may not be complete. We recommend contacting the local school district to confirm school assignments for this home.
