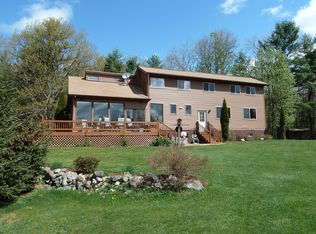A large home in a fantastic area of Epsom. Very easy commute into the Capital Region. This home features 3 bedrooms and 2.5 bathrooms with the possibility of so much more! A second living area with three more bedrooms all framed in and partially finished(Perhaps two more in the main house and one for the in-law?) Spray foam insulation and vaulted ceilings! Will be such a great addition to a home with so much potential. Beautifully landscaped gardens and yard. You will also have access to Chestnut Pond. This home also features an exterior wood furnace and a whole house generator. Come take a look and bring your imagination. This house has the makings of a real gem!
This property is off market, which means it's not currently listed for sale or rent on Zillow. This may be different from what's available on other websites or public sources.
