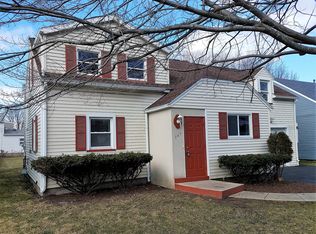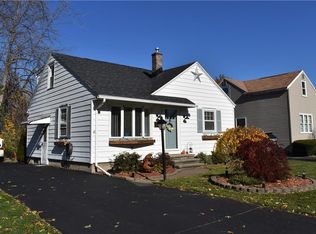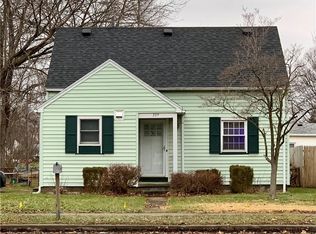Buy this Awesome House Now! You will absolutely love this two-story colonial in a wonderful area... Clean, beautiful and bright are the words that come in to mind when walking through the foyer doors! Formal living and dining room... Many updates to include:Kitchen and Baths,Beautiful Hardwood floors, New wall-wall carpet.. too many to list! Huge private backyard that is completely fenced and also includes a shed and concrete patio.This home features three bedrooms and two bathrooms. A beautiful family room for entertaining. Maintenance free Vinyl siding. All Appliances stay!! Don't miss out on this meticulously maintained home! Minutes from shopping.... Make an appointment today!
This property is off market, which means it's not currently listed for sale or rent on Zillow. This may be different from what's available on other websites or public sources.


