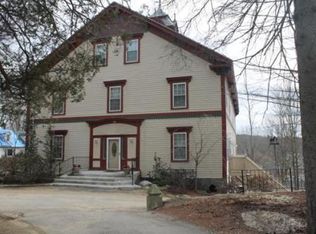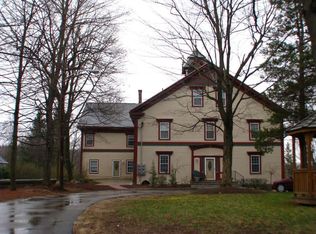Unbeatable Value! Meticulously maintained Spencer Townhouse! Three floors of living area with a spacious open floor plan! As you walk into the kitchen you'll notice the plentiful counter space, cabinets, and fantastic tile flooring. The dining area makes way to the large living room with plenty of space for your furniture. The stairs lead up to the first full bathroom, a bedroom, and the master bedroom with it's own, private full bathroom! The bedrooms are large and spacious! The finished, walk-out basement offers a great space to make into a family room, game room, or whatever your imagination can dream up! There is also plenty of space to use for storage or for an exercise area. Do not pass this one by! Wonderfully updated, impeccably maintained, and larger than you'd imagine! Fantastic access to shopping, Route 9, the Spencer Fair, and more! Come make this one "Your home" today! ONLY $159,900!
This property is off market, which means it's not currently listed for sale or rent on Zillow. This may be different from what's available on other websites or public sources.


