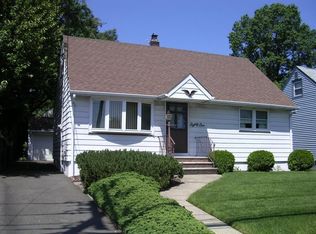Welcome to this beautiful two bedroom two bathroom home ideally located in the Allwood section of Clifton. Close to all amenities, public transit, NYC & all major highways. This meticulous Tudor features hardwood floors throughout and shows true pride of ownership. On the first floor of the home there is a full bath, living room, dining room & modern eat in kitchen. Upstairs you will find two bedrooms & a full bathroom. From the first floor you can access the pristine backyard perfect for entertaining or relaxing. Through the yard you can enter the finished garage currently being used as a home gym. This home is steps to Chelsea Park complete with playground & tennis courts. This home is not to be missed!
This property is off market, which means it's not currently listed for sale or rent on Zillow. This may be different from what's available on other websites or public sources.
